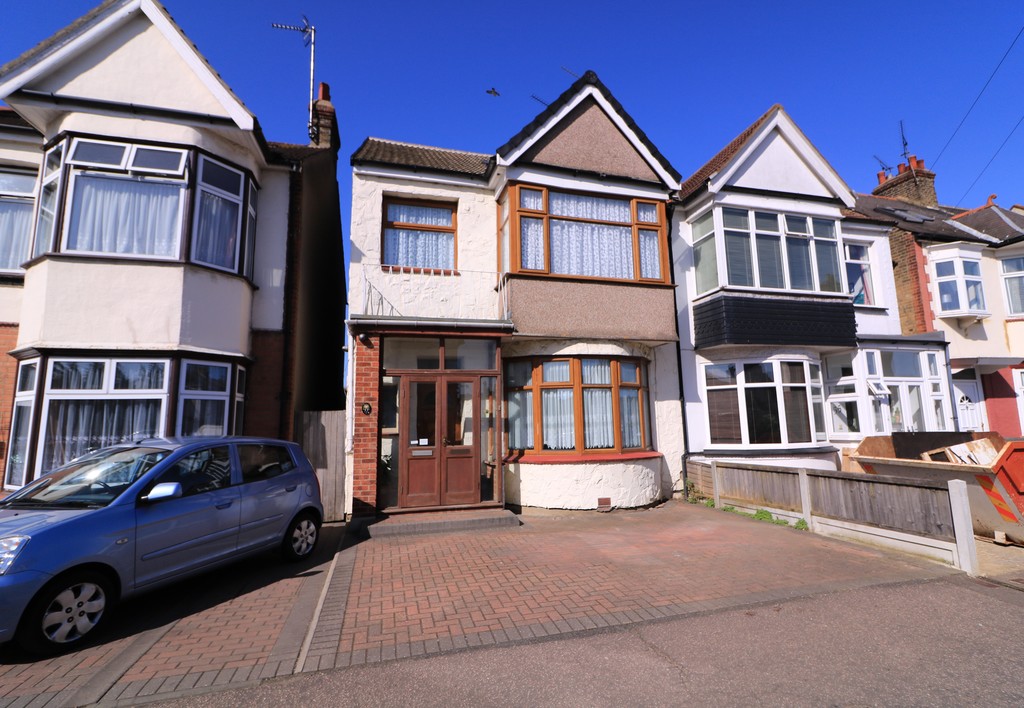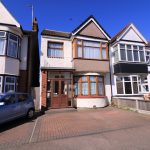Branksome Road, Southend-on-Sea
Property Features
- SPACIOUS ROOMS THROUGHOUT
- LOUNGE WITH SEPARATE DINING ROOM
- OFF STREET PARKING
- LOFT ROOM/ OFFICE
- DOWNSTAIRS CLOAKROOM
- GOOD SIZED GARDEN
- CLOSE TO STATION AND SHOPS
- GAS CENTRAL HEATING
- DOUBLE GLAZING
Property Summary
Offered for sale with no onward chain is this spacious 1920's three bedroom semi detached house. Benefitting from high ceilings, spacious rooms throughout and off street parking for a vehicle. Further benefits include double glazed windows, gas central heating, a downstairs WC and direct access onto a sizeable rear garden.
Full Details
Offered for sale with no onward chain is this spacious 1920's three bedroom semi detached house. Benefitting from high ceilings, spacious rooms throughout and off street parking for a vehicle. Further benefits include double glazed windows, gas central heating, a downstairs WC and direct access onto a sizeable rear garden.
The generous ground floor accommodation comprises a welcoming entrance hall, lounge with large bay window to the front aspect. A well fitted kitchen with separate utility area. There is a spacious dining room leading through to a conservatory with downstairs cloakroom. Doors from the conservatory lead on to the low maintenance rear garden.
To the first floor there is a spacious landing with doors leading to the shower room and three bedrooms. Bedrooms one has a spiral staircase from the main bedroom leading to the recently converted loft room/ office
The property is located in a good central location close to popular schools for all ages, bus routes and railway station with regular services to London Fenchurch Street, the property is also within easy reach of Southend Town Centre and the seafront making it the perfect family home.
ENTRANCE PORCH
ENTRANCE HALL 17' 03" x 5' 08" (5.26m x 1.73m)
LOUNGE 16' 05" x 12' 08" (5m x 3.86m)
DINING ROOM 16' 09" x 11' 00" (5.11m x 3.35m)
KITCHEN 10' 02" x 7' 04" (3.1m x 2.24m)
UTILITY ROOM 6' 07" x 3' 02" (2.01m x 0.97m)
CONSERVATORY 14' 11" x 14' 08" (4.55m x 4.47m)
CLOAKROOM 6' 11" x 3' 01" (2.11m x 0.94m)
LANDING 11' 02" x 7' 00" (3.4m x 2.13m)
BEDROOM ONE 17' 06" (into bay) x 11' 07" (5.33m x 3.53m)
BEDROOM TWO 14' 01" x 11' 07" (4.29m x 3.53m)
BEDROOM THREE 10' 00" x 7' 00" (3.05m x 2.13m)
SHOWER ROOM 6' 11" x 6' 02" (2.11m x 1.88m)
LOFT ROOM/ OFFICE 14' 05" x 11' 04" (4.39m x 3.45m)
REAR GARDEN
These particulars are accurate to the best of our knowledge but do not constitute an offer or contract. Photos are for representation only and do not imply the inclusion of fixtures and fittings. The floor plans are not to scale and only provide an indication of the layout.


