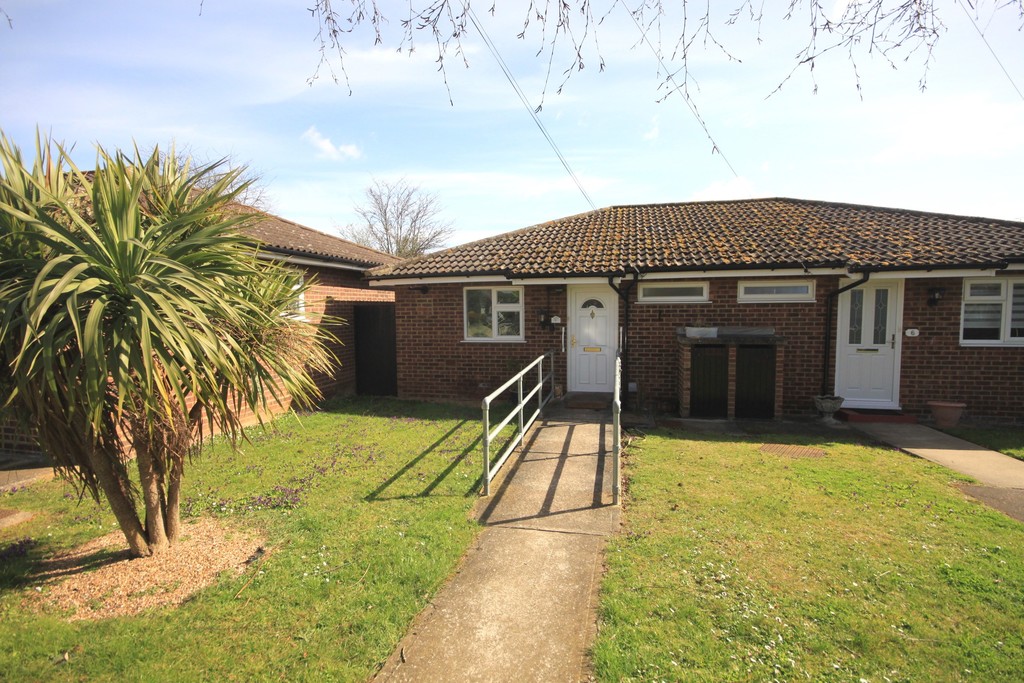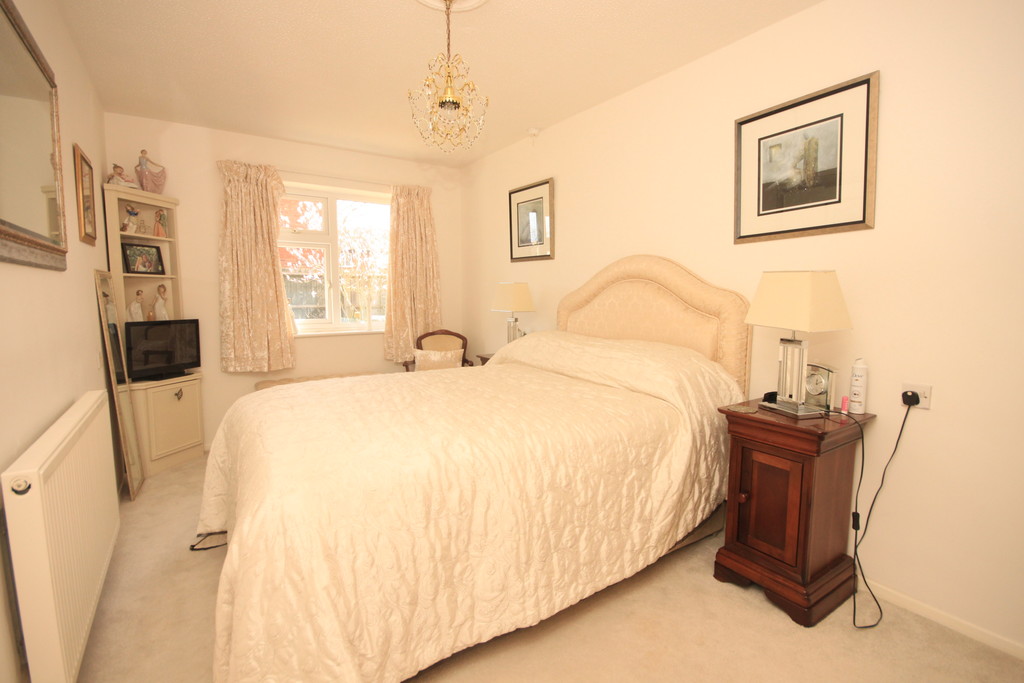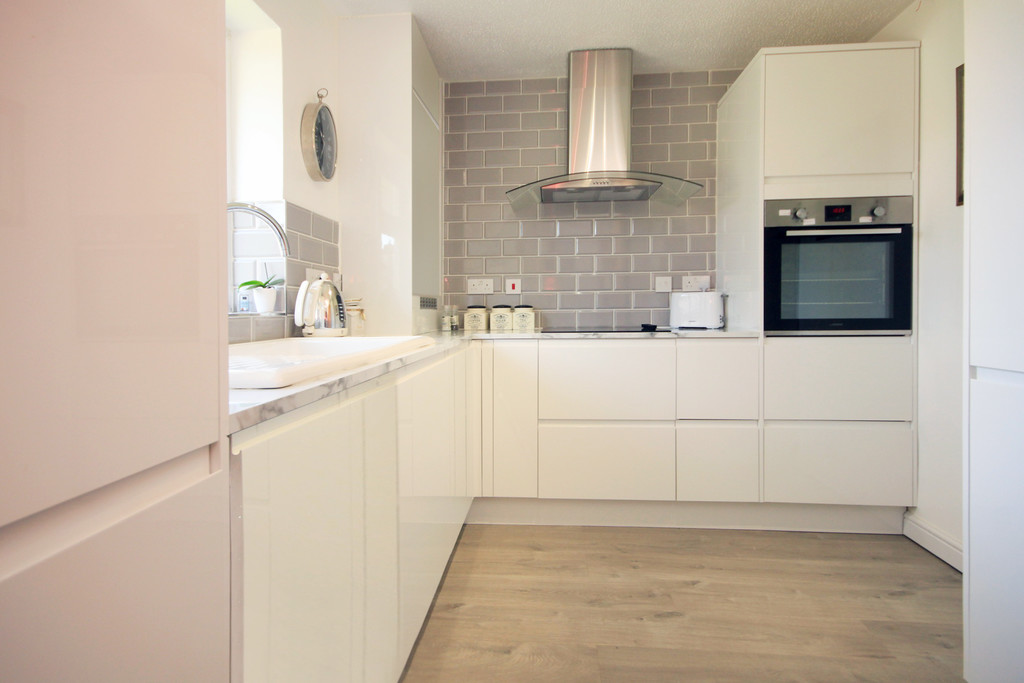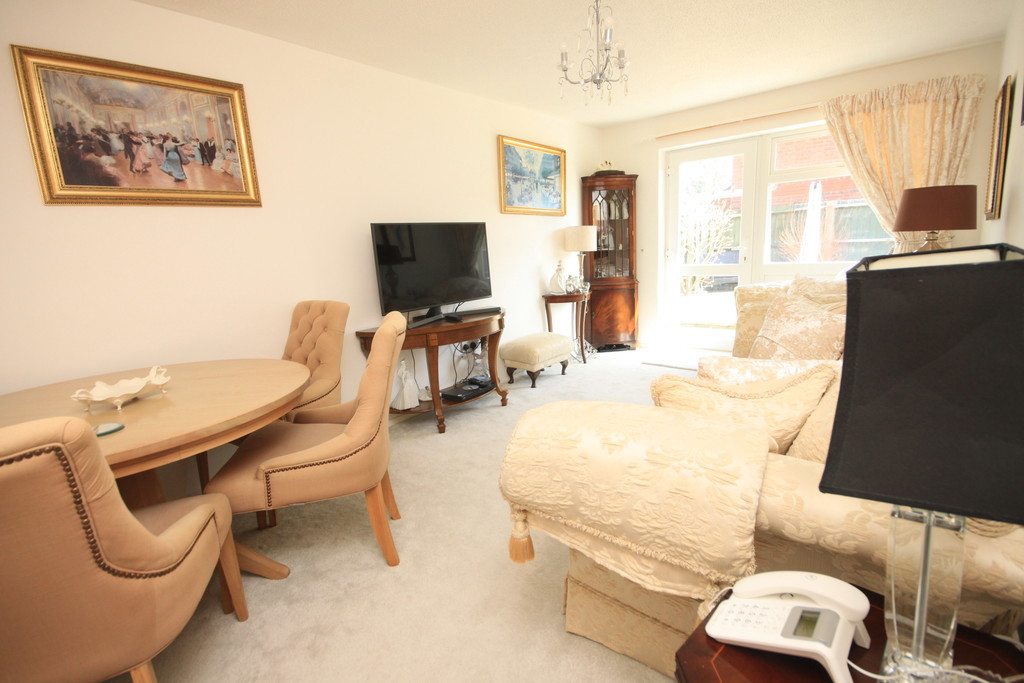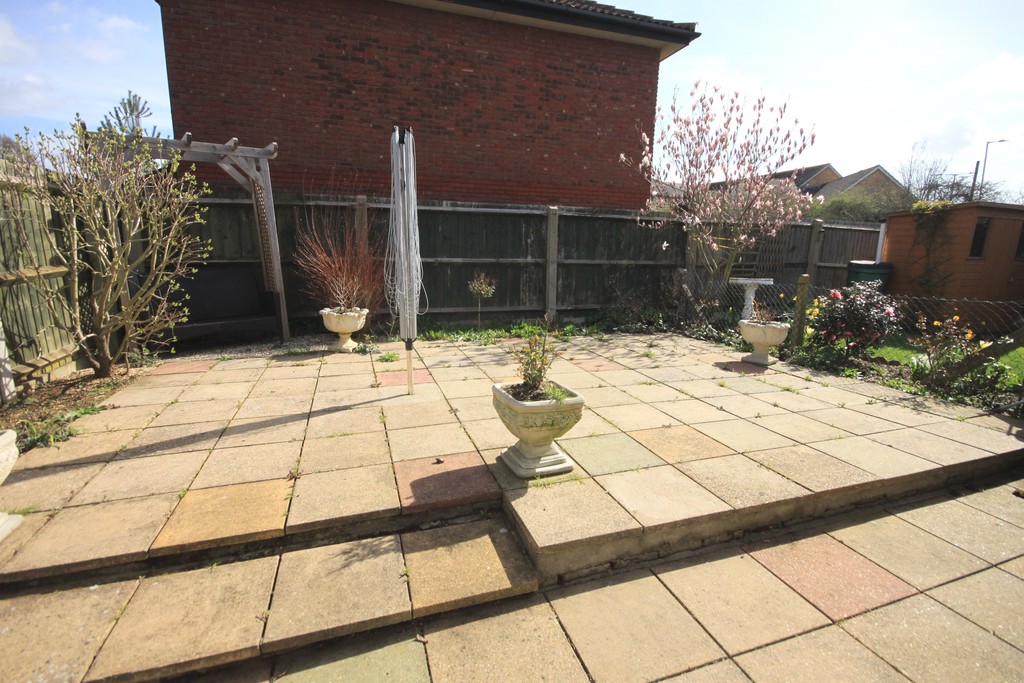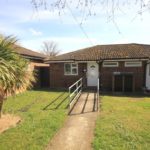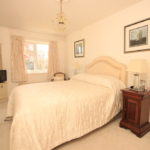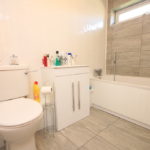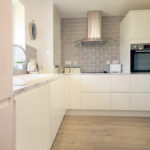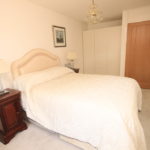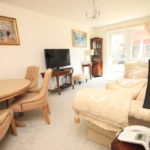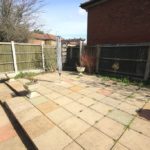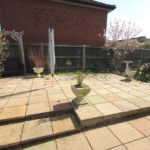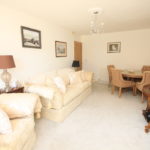Property Features
- Stunning retirement bungalow
- Applicants aged 55 years and over
- Own rear garden
- Recently fitted bathroom and kitchen
- Recently fitted flooring
- Resident only parking
- Communal lounge and laundry facilities
- Double glazing
- No onward chain
Property Summary
Full Details
Located in the sought after Pine Close development in Wickford, we are pleased to offer for sale this one bedroom semi detached bungalow. Available to applicants aged 55 years and over, the property has been refurbished to a very high standard including a modern fitted kitchen, bathroom,17'6 lounge and own rear garden. Further features include residents only parking, communal lounge and laundry areas and an on-site warden. Available with no onward chain, early viewing is advised.
ENTRANCE Via obscure double glazed door to;
INNER HALLWAY Textured ceiling, radiator to side, built in storage cupboard, access to loft space via hatch, laminate flooring, security pull cord system and doors to;
KITCHEN 9' 11" x 8' (3.02m x 2.44m) Double glazed window to front, wall mounted Baxi combi boiler, range of eye and base level units with marble effect work surface above, sink and drainer unit with mixer tap, integrated fridge/freezer, washing machine, oven and four ring electric hob, space and plumbing for appliances, laminated flooring.
BATHROOM Obscure double glazed window to front, low level flushing w.c, wash hand basin with mixer tap, heated towel rail, textured ceiling, panelled bath with mixer tap and shower attachment over, tiled walls and tiled flooring.
BEDROOM 13' 10" plus recess x 8' 4" (4.22m x 2.54m) Textured ceiling, double glazed window to rear, radiator, wardrobe to remain.
LOUNGE/DINER 17' 1" x 9' 11" (5.21m x 3.02m) Double glazed door and window to rear, double radiator to front and textured ceiling.
GARDEN The rear garden is mainly paved for low maintenance with a range of flower beds and timber Pergola to the rear. Fencing to boundaries and gated side access to the garden.

