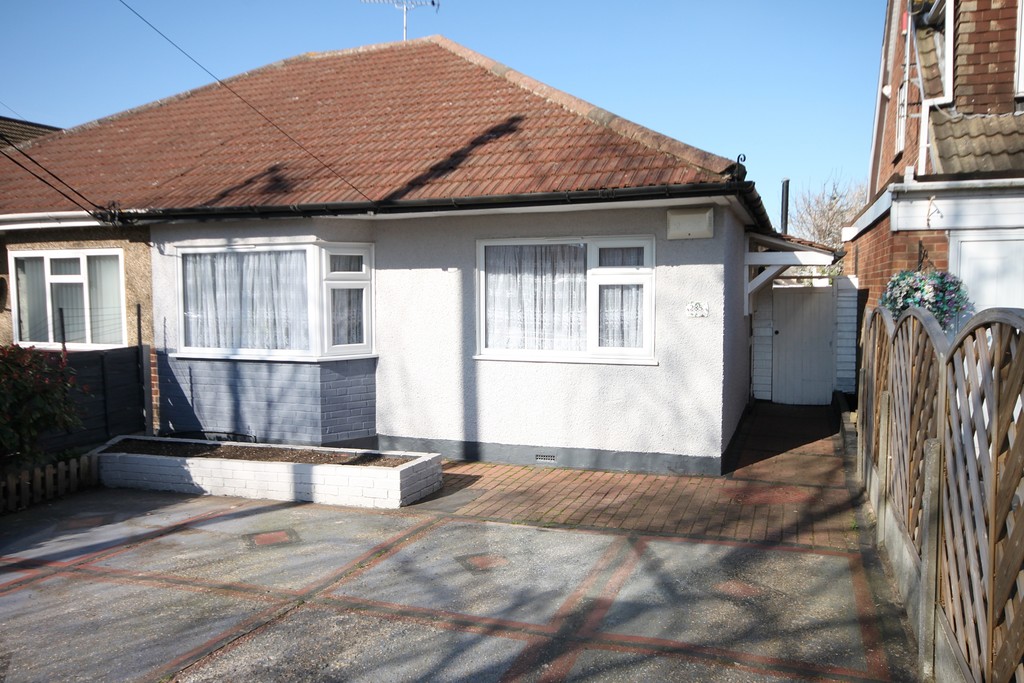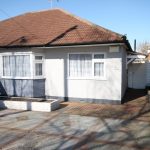London Road, Benfleet
Property Features
- THREE BEDROOMS
- 26'6 LIVING ROOM
- OFF ROAD PARKING
- DOUBLE GLAZED THROUGHOUT
- GAS CENTRAL HEATING
Property Summary
Situated in a prominent Benfleet location within easy reach of local and major routes, and within walking distance of local schools.
Full Details
HALL Front leading into the main hallway with doors off. Radiator
LIVING ROOM 26' 6" x 11' 0" (8.08m x 3.35m) Extended open plan lounge/Diner with a double glazed window and door opening out to the rear garden.
Feature fireplace to the main lounge area with radiators to both ends of the room.
Walkway through to the kitchen and a further door coming off the living room to the Third extended bedroom /study.
KITCHEN 8' 0" x 7' 6" (2.44m x 2.29m) Modern fitted kitchen with cupboards to three walls including a recently fitted electric hob and oven. single drainer sink and condensing wall mounted gas boiler serving the radiators and hot water recently serviced. Double glazed window to the side.
BATHROOM Modern bathroom suite with panelled bath W.C. and wash basin .Double glazed window to the side and radiator
.
BEDROOM ONE 14' 6" x 10' 4" (4.42m x 3.15m) Very good size main bedroom with plenty of space for wardrobes and draws. Double glazed bay window to the front and radiator.
BEDROOM TWO 10' 6" x 8' 0" (3.2m x 2.44m) Double glazed window to the front. Radiator
BEDROOM THREE/STUDY 9' 8" x 7' 6" (2.95m x 2.29m) Forming part of the extension to the rear with a double glazed window and radiator.
FRONT GARDEN Providing off road parking for two to three cars.
REAR GARDEN 60' 0" (18.29m Approximately 50/60 feet in depth nicely tended with garden shed and large patio area's. Flower bed borders and side access leading to the front. Ideal for bin storage.


