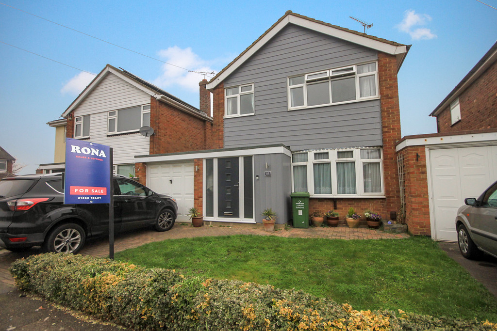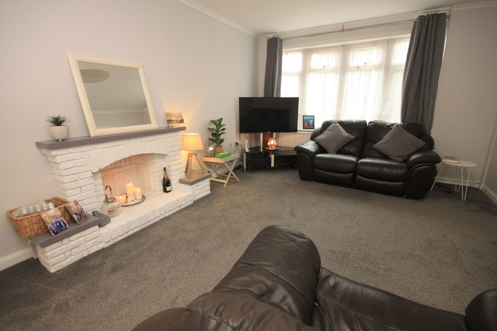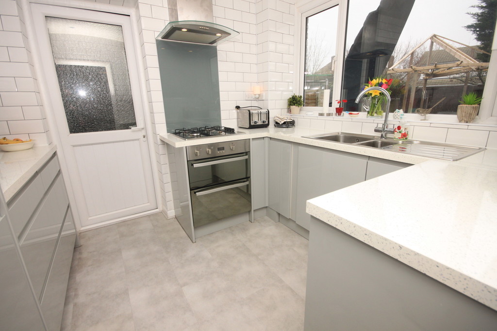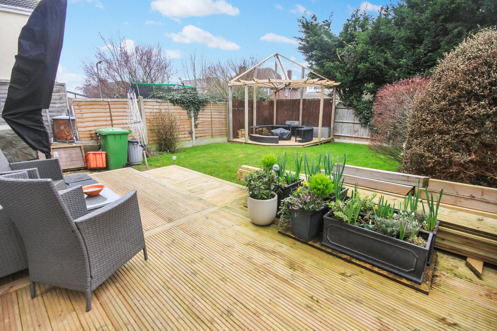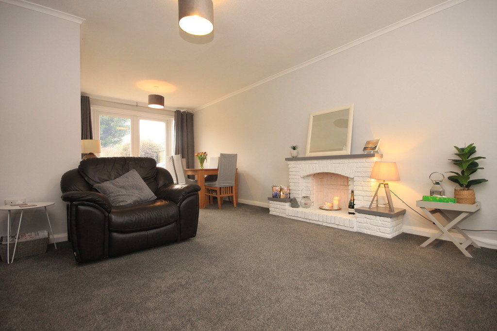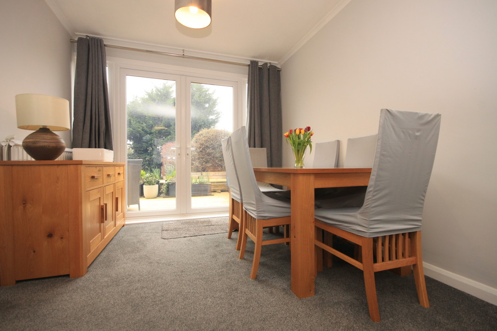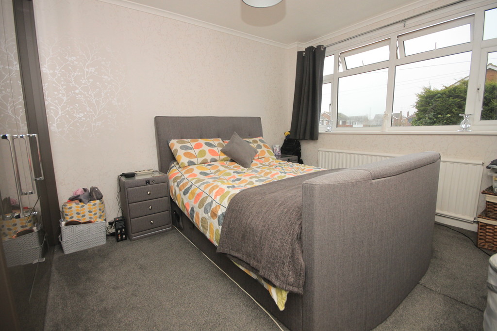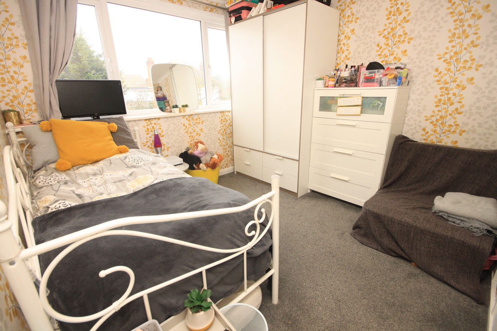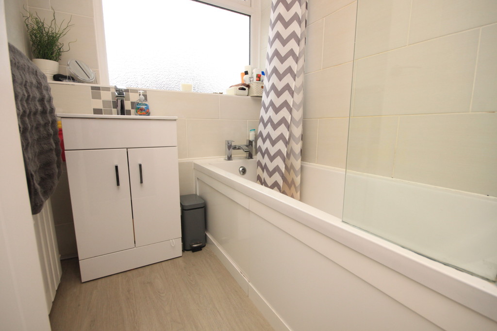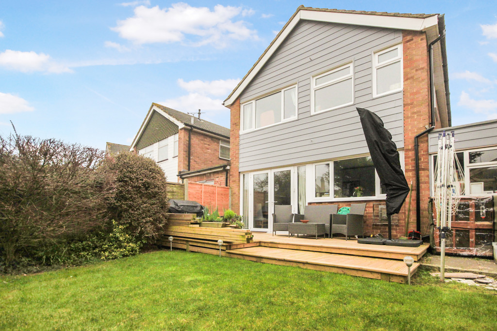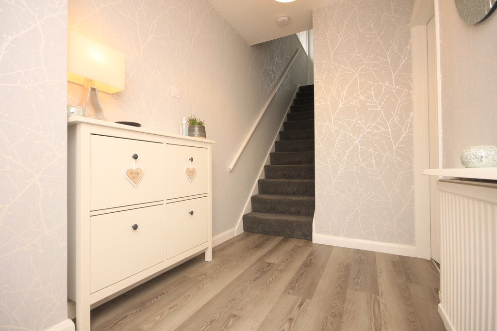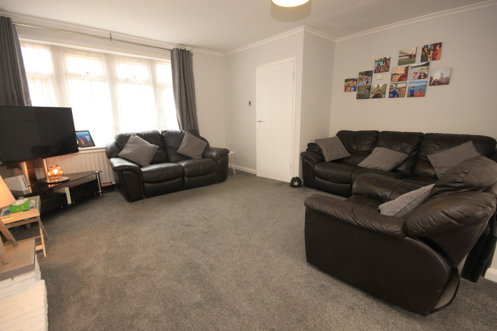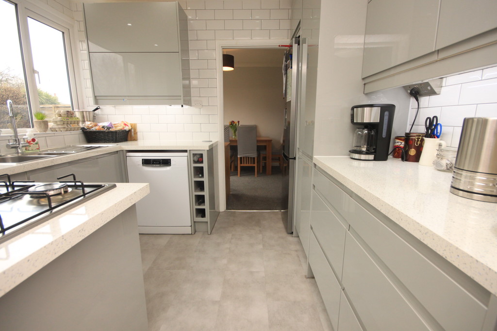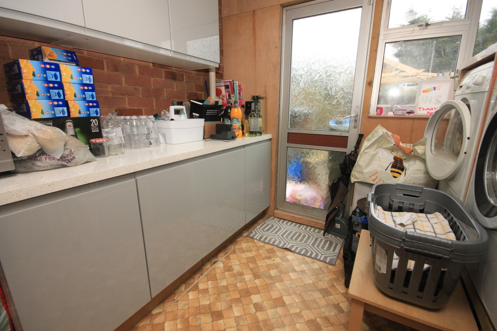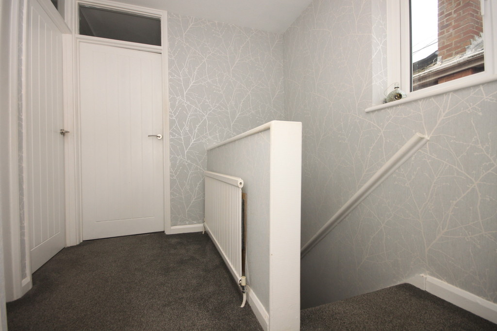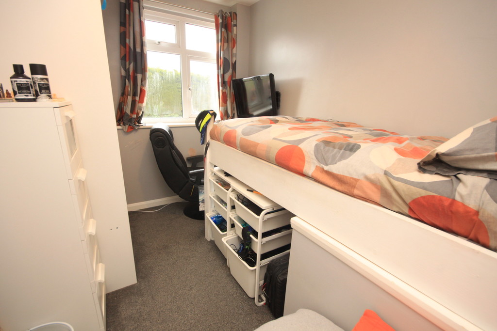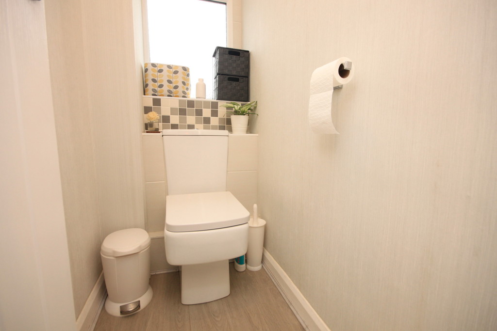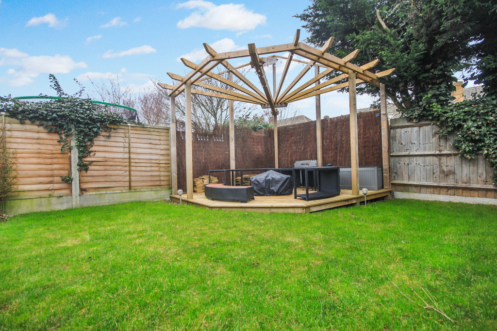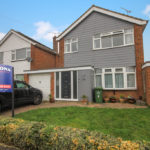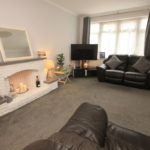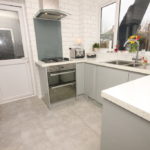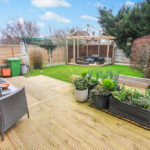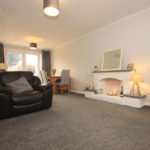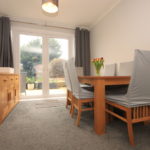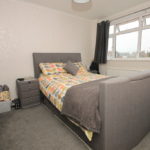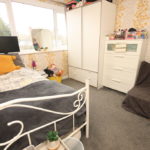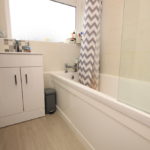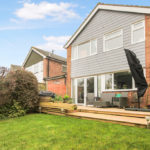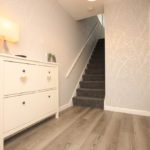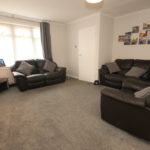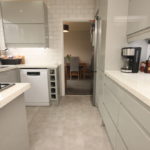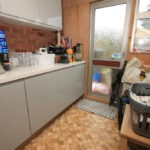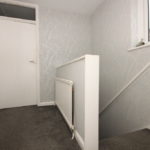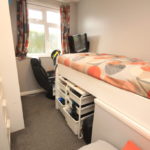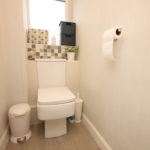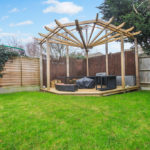Property Features
- Three bedroom link detached
- Quality fitted kitchen
- Modern three piece bathroom suite
- 24'10 Lounge/diner
- Utility Room
- Walking distance to Town Centre
- Integral garage
- Off street parking
- Excellent decorative order throughout
Property Summary
Full Details
A beautifully presented three bedroom link-detached home located just a short walk from Wickford Town Centre and mainline railway station to London. The property features a recently re-fitted high specification kitchen with utility room, 24'10 lounge/diner, modern bathroom suite, attractive rear garden, integral garage and off street parking. Ideally situated for local schools, shops and amenities. An early viewing is essential in order to appreciate the quality of accommodation on offer.
ENTRANCE Via obscure double glazed composite door to:
INNER HALLWAY Textured ceiling, built in double cupboard, radiator to side, luxury vinyl tiled flooring, stairs to first floor, doors to:
LOUNGE/DINER 24' 10" x 14' 10" (7.57m x 4.52m) Double glazed window to front, textured ceiling, brick-built feature fireplace, double glazed French doors and window to rear.
KITCHEN 9' 3" x 8' 3" (2.82m x 2.51m) Spotlights to ceiling, double glazed window to rear, range of matching eye and base level units with work surfaces over, incorporating one and a half bowl stainless steel sink and drainer unit with mixer tap, integrated four ring gas hob and electric oven with stainless steel extractor above, space for fridge/freezer, tiled splash backs, space for dishwasher, obscure double glazed door to:
UTILITY ROOM 11' 0" x 8' 8" (3.35m x 2.64m) Double glazed door and window to rear, range of eye and base level units with work surfaces over, space and plumbing for appliances, door to garage.
FIRST FLOOR LANDING Textured ceiling, double glazed window to side, access to loft via hatch (loft ladder, power and light connected), airing cupboard, radiator to side, doors to:
BEDROOM ONE 12' 8" x 10' 5" (3.86m x 3.18m) Textured and coved ceiling, double glazed window to front, radiator to front.
BEDROOM TWO 11' x 9' 6" (3.35m x 2.9m) Textured and coved ceiling, double glazed window to rear.
BEDROOM THREE 9' 6" x 7' 4" (2.9m x 2.24m) Double glazed window to front.
BATHROOM Textured ceiling, obscure double glazed window to rear, wash hand basin with mixer tap, wall mounted electric shower, radiator to side, luxury vinyl tiled flooring.
WC Textured ceiling, obscure double glazed window to front, low level w.c, luxury vinyl tiled flooring.
EXTERIOR The rear garden commences with a decked area to the immediate rear, the remainder is laid to lawn with further timber decked area and Pergola to rear, fencing to boundaries and feature flower beds to borders.
Integral garage with power and lighting and off street parking to the front of the property with additional lawned front garden.
These particulars are accurate to the best of our knowledge but do not constitute an offer or contract. Photos are for representation only and do not imply the inclusion of fixtures and fittings. The floor plans are not to scale and only provide an indication of the layout.

