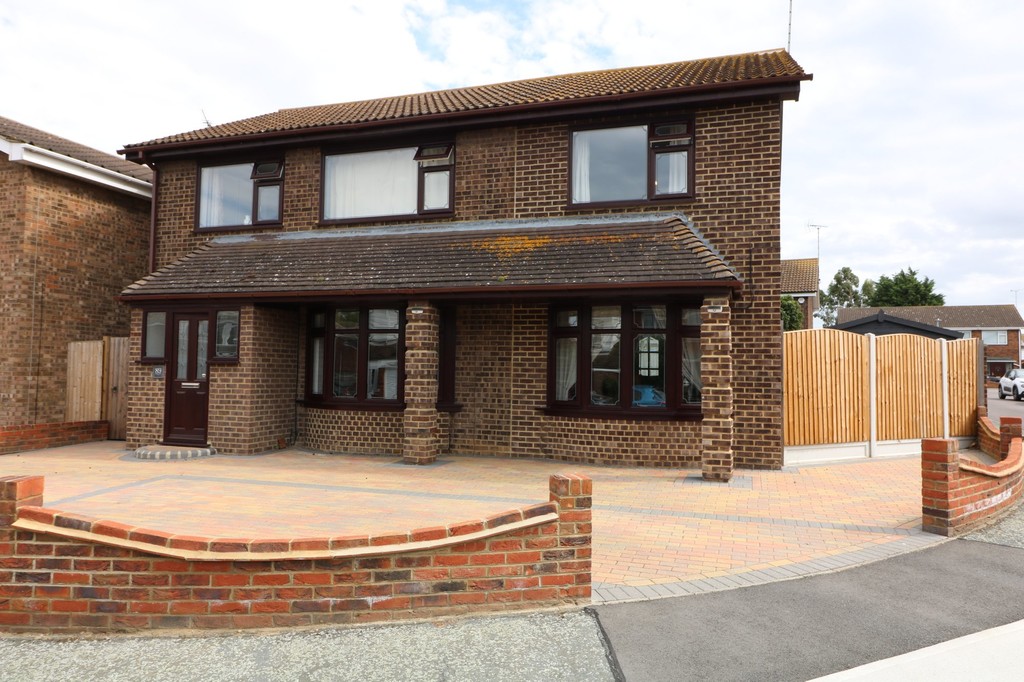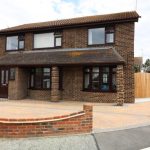Raphael Drive, Shoeburyness
Property Features
- Extended four bedroomed family home
- Nicely presented throughout
- Garage to the rear and paved driveway
- Less than half a mile to the mainline railway station
Property Summary
Full Details
ENTRANCE HALL 18' 0" x 6' 0" (5.49m x 1.83m) Double glazed front door and side window leading into the main hallway with stairs to the first floor and storage cupboard beneath.
GROUND FLOOR CLOAKROOM Corner wash basin and WC. Double glazed window to the side.
LOUNGE 15' 9" x 13' 4" (4.8m x 4.06m) Nicely proportioned room with a double glazed bow window to the front and radiator, with an archway leading through to the dining area and playroom.
DINING AREA/PLAYROOM 20' 0" x 9' 4" (6.1m x 2.84m) Double glazed doors opening out to the rear garden. Radiator and archway partially dividing the room, creating a playroom area which forms part of the two-storey extension to the side. The playroom area has a double glazed window to the rear and radiator and there are double doors coming off this room to the second reception room or separate formal dining room.
SECOND RECEPTION ROOM 13' 10" x 11' 0" (4.22m x 3.35m) Currently being used as a formal dining room but lends itself to a number of uses and forms part of the extension to the side. With a double glazed window to the front and radiator.
KITCHEN 9' 8" x 9' 4" (2.95m x 2.84m) We understand the vendors have recently approved planning permission to extend the kitchen to the rear adding an additional 11ft 9". The current kitchen provides oak fronted door units to three walls with role-top work surfaces and matching suspending eye-level wall cupboards. An inset five-ring hob with an integrated upright fridge/freezer and single drainer sink, double glazed window to the rear and double glazed door to the side giving access to the garden. AGENTS NOTES ***Gas central heating boiler serving the radiators and domestic hot water***
LANDING Access to the loft. Built-in cupboard. Double glazed window to the side.
BEDROOM ONE WITH ENSUITE 18' 0" x 15' 0" (5.49m x 4.57m) narrowing to 11ft Huge main bedroom. Radiator and double glazed window to the front. Connecting door to the ensuite bathroom/shower room.
ENSUITE 11' 0" x 5' 3" (3.35m x 1.6m) Fitted with a panelled bath. Separate shower cubicle. WC and wash basin. Radiator and double glazed window to the rear.
BEDROOM TWO 11' 4" x 9' 9" (3.45m x 2.97m) Radiator and double glazed window to the front.
BEDROOM THREE 13' 8" x 9' 0" (4.17m x 2.74m) Double glazed window to the rear and radiator.
BEDROOM FOUR 9' 9" x 9' 0" (2.97m x 2.74m) Double glazed window to the front and radiator.
BATHROOM Modern fitted bath with WC and wash basin. Radiator and double glazed window to the rear. Tiling.
GARAGE Detached garage situated at the bottom of the garden with an up-and-over door and additional off-road parking space at front.
FRONT GARDEN Modern block paved driveway providing parking for at least two cars.
GARDEN Mostly lawned with a patio area and access to the garage. Extending to the side of the house with a large garden shed to remain.
These particulars are accurate to the best of our knowledge but do not constitute an offer or contract. Photos are for representation only and do not imply the inclusion of fixtures and fittings. The floor plans are not to scale and only provide an indication of the layout.


