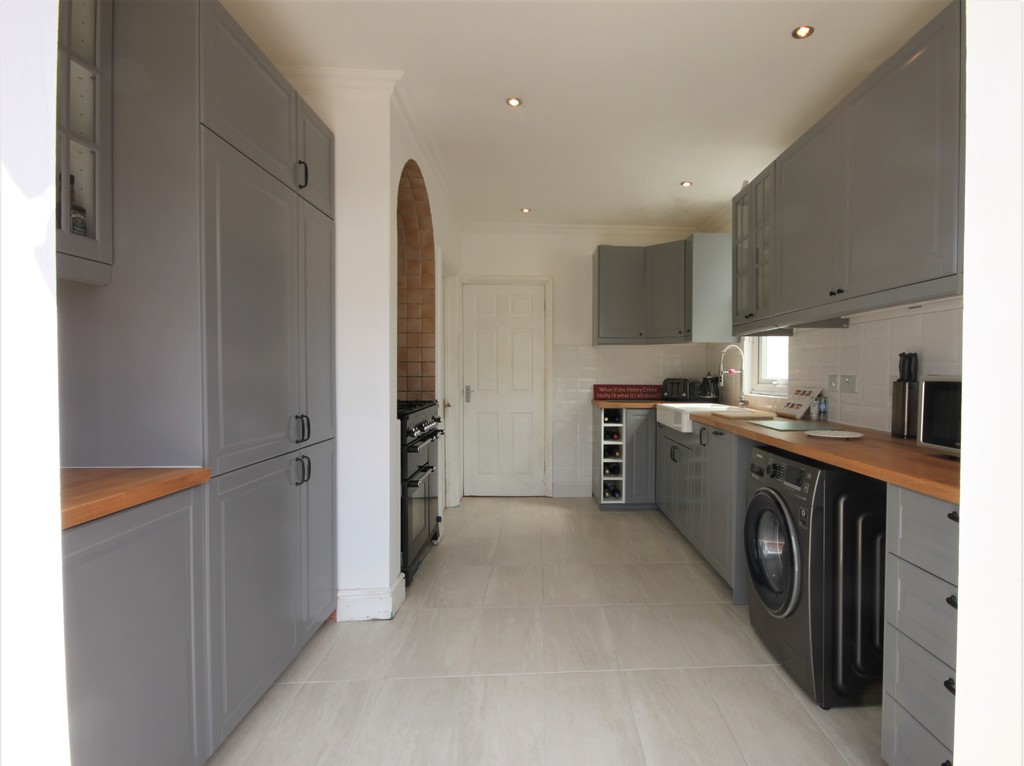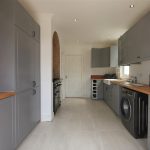Shakespeare Drive, Westcliff-on-Sea
Property Features
- NEWLY FITTED KITCHEN
- TWO DOUBLE BEDROOMS
- ENSUITE TO BEDROOM ONE
- LARGE BATHROOM
- UTILITY/ STORAGE ROOM
- GAS CENTRAL HEATING
- SPACIOUS LOFT
- NO ONWARD CHAIN
Property Summary
Full Details
Being offered for sale with NO ONWARD CHAIN is this spacious DETACHED house with TWO DOUBLE BEDROOMS, ENSUITE to bedroom one plus NEWLY FITTED KITCHEN.
The ground floor comprises of a lounge/ diner with bay window to front and brick built fireplace.The dining area provides ample space for dining room furniture, this in turn leads through to newly fitted kitchen which gives access to the rear garden.
The to first floor there are two double bedrooms, ensuite to bedroom one and a large bathroom with airing cupboard housing boiler.
The rear garden is fully paved and provides access to the storage/ utility room.
Situated within access to local bus routes and popular schools, the property is ideally placed for those looking for a spacious and well presented home in a central location and we would strongly recommend an early viewing.
ENTRANCE HALL 2' 99" x 9' 57" (3.12m x 4.19m)
LOUNGE AREA 12' 89" x 10' 64" (5.92m x 4.67m)
DINING AREA 13' 71" x 11' 09" (5.77m x 3.58m)
KITCHEN 15' 59" x 10' 33" (6.07m x 3.89m)
BATHROOM 9' 89" x 9' 67" (5m x 4.44m)
BEDROOM ONE 11' 21" x 11' 19" (3.89m x 3.84m)
ENSUITE SHOWER ROOM 6' 20" x 4' 67" (2.34m x 2.92m)
BEDROOM TWO 13' 20" x 11' 01" (4.47m x 3.38m)
GARDEN Access via the kitchen. Garden is fully paved. Access to storage/ utility room.
These particulars are accurate to the best of our knowledge but do not constitute an offer or contract. Photos are for representation only and do not imply the inclusion of fixtures and fittings. The floor plans are not to scale and only provide an indication of the layout.


