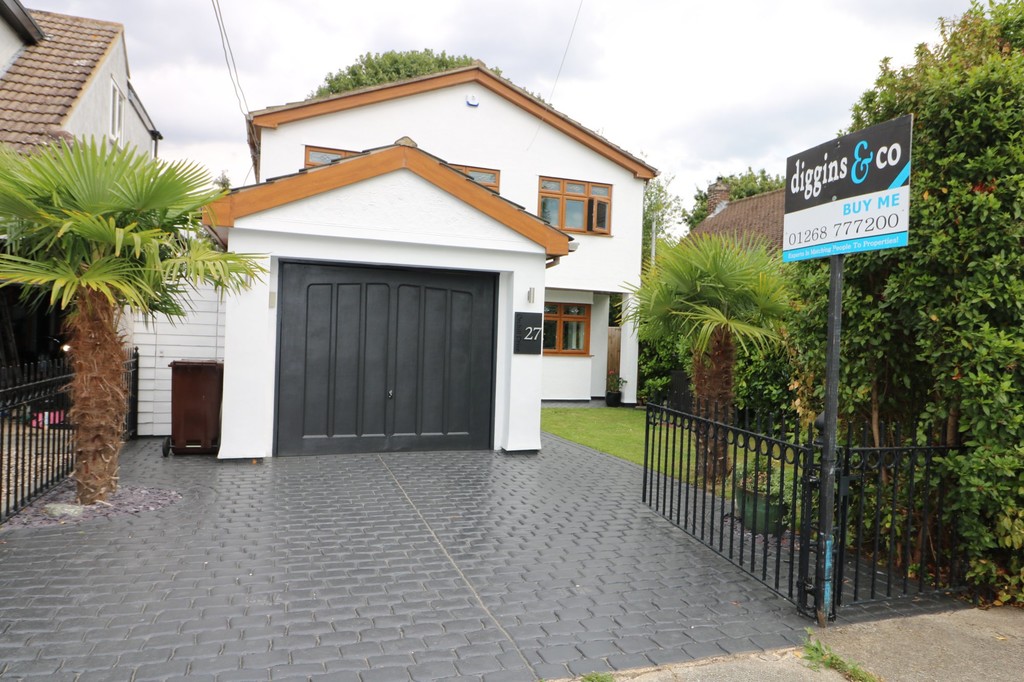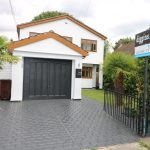Orchill Drive, Benfleet
Property Features
- SHOW HOME STANDARD
- HIGH QUALITY FINISH THROUGHOUT
- FOUR BEDROOMS
- STUNNING FITTED KITCHEN
- LARGE LOUNGE / DINER
- STUDY
- LUXURY FOUR PIECE BATHROOM
- WELL BEING SPA COMPLEX
- HIGHLY SOUGHT AFTER LOCATION
- A REAL MUST SEE
Property Summary
Full Details
Show Home Standard - ABSOLUTELY FABULOUS, SPACIOUS & FINISHED TO THE HIGHEST OF STANDARDS, This Maginificent FOUR BEDROOM Detached Home Is An ABSOLUTE MUST SEE! Large Lounge / Diner, Superb Fitted Kitchen, Study, Luxury Four Piece Bathroom & A SUPERB WELLBEING SPA COMPLEX Nestled In The Corner Of The Delightful Secluded Garden.
ENTRANCE Via a uPVC double glazed door giving access to:
ENTRANCE HALL Karndean flooring, feature American oak staircase rising to first floor with utility cupboard beneath with space for both washing machine and tumble drier, designer radiator, arched window to side, smooth ceiling with inset spotlights, oak panelled doors to:
CLOAKROOM Obscure uPVC double glazed window to side, low level W.C, vanity wash hand basin, radiator, tiling to walls in complimentary ceramics, smooth ceiling with inset spotlights.
LOUNGE/DINER 24' 8" x 18' 2" (7.52m x 5.54m) Double glazed bay window to front, double doors overlooking and leading to the rear garden, Karndean flooring, two designer radiators, smooth ceiling with inset spotlights.
STUDY 8' 3" x 5' 2" (2.51m x 1.57m) Double glazed window to rear, Karndean flooring, radiator, air conditioning unit, smooth ceiling.
KITCHEN 12' 6" x 9' (3.81m x 2.74m) Double glazed window to side and double glazed double doors overlooking and leading to the rear garden, fitted with a stunning "Nobilia" kitchen with Blanco Zeus Silestone Quartz worktops comprising an integrated sink unit with feature hot tap and waste disposal, integrated Neff split level oven and induction hob with extractor hood above, integrated fridge, freezer, food warmer microwave and coffee machine, breakfast seating area.
LANDING Double glazed window to side, designer radiator, smooth ceiling, oak panelled doors leading to:
BEDROOM ONE 13' 3" x 12' 2" (4.04m x 3.71m) Double glazed double doors leading onto a feature balcony with glass ballustrade, designer radiator, large walk in wardrobe, oak panelled door to:
EN SUITE Obscure double glazed window, luxury suite comprising a large walk in shower cubicle, vanity wash hand basin and low level W.C, tiling to walls and floor in complimentary ceramics.
BEDROOM TWO 14' x 8' 9" (4.27m x 2.67m) Double glazed window to front, radiator, smooth ceiling.
BEDROOM THREE 10' 3" x 9' (3.12m x 2.74m) Double glazed window to front, radiator, smooth ceiling.
BEDROOM FOUR 10' 3" x 7' 8" (3.12m x 2.34m) Double glazed window to front, radiator, smooth ceiling.
BATHROOM Obscure double glazed window to side, luxury suite comprising a feature stand alone bath with mixer tap and shower attachment, large built in shower cubicle, vanity wash hand basin, low level W.C, tiled granite flooring, smooth ceiling.
EXTERIOR The rear garden is both secluded and enjoys a sunny aspect. Commencing with Millboard decking patio area leading to an artificial lawn with further decked patio area beyond. To one corner of the garden is a large bespoke brick cladding out building with bi-folding doors which accesses the well being spa complex with luxury spa pool with Jacuzzi style jets, fibre optic mood lighting and swim training facility. There is also a shower and toilet facilities.
The front of the property features an independant driveway which gives access to a Garage measuring 18' X 10', 10".
VIEWINGS BY APPOINTMENT WITH HAIR AND SON These particulars are accurate to the best of our knowledge but do not constitute an offer or contract. Photos are for representation only and do not imply the inclusion of fixtures and fittings. The floor plans are not to scale and only provide an indication of the layout.


