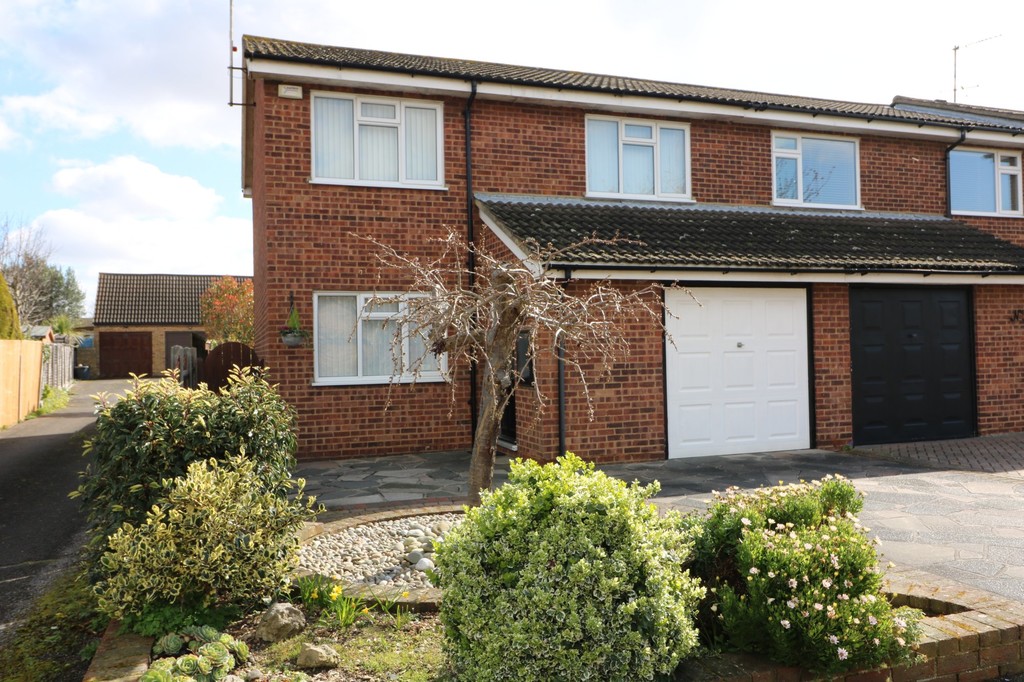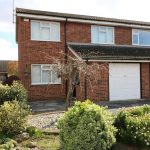Property Features
- Offered with vacant possession
- Thorpedene Infants and Junior School catchment area
- Quarter of a mile to Thorpe Bay mainline railway station
- Perfect for the shops within The Broadway
Property Summary
Full Details
THE PROPERTY This bright and airy and very inviting three bedroomed end-terraced house is to be offered with vacant possession and has a fantastic ground floor accommodation, including a 23' living room with dual aspect and patio doors opening out to the landscaped garden. The living room also gives direct access to the kitchen with staircase leading to the first floor. The kitchen has fitted units to three walls and direct access to the integral garage with a doorway opening out to the garden. Roll top work surfaces and matching suspended eye level wall units, together with a wall mounted gas boiler serving the radiators and domestic hot water.
The property comes with double glazing and to the first floor there is a large landing with double doors to a very deep walk-in cupboard. Family size bathroom and three good sized bedrooms all with built in fitted wardrobes.
Cornworthy is a very popular and quiet road just off Bishopsteignton therefore giving easy access to the local shops in The Broadway and the mainline railway station.
The property is very nicely presented internally and we strongly recommend applicants ring to make an early appointment.
ENTRANCE PORCH 5' 10" x 3' (1.78m x 0.91m)
LIVING ROOM 23' x 12' (7.01m x 3.66m)
KITCHEN 13' x 8' (3.96m x 2.44m)
FIRST FLOOR
LANDING
BEDROOM ONE 12' x 9' (3.66m x 2.74m)
BEDROOM TWO 12' x 9' (3.66m x 2.74m)
BEDROOM THREE 12' x 8' (3.66m x 2.44m)
FAMILY BATHROOM
INTEGRAL GARAGE
FRONT GARDEN Crazy paved and landscaped.
REAR GARDEN 45' (13.72m
These particulars are accurate to the best of our knowledge but do not constitute an offer or contract. Photos are for representation only and do not imply the inclusion of fixtures and fittings. The floor plans are not to scale and only provide an indication of the layout.


