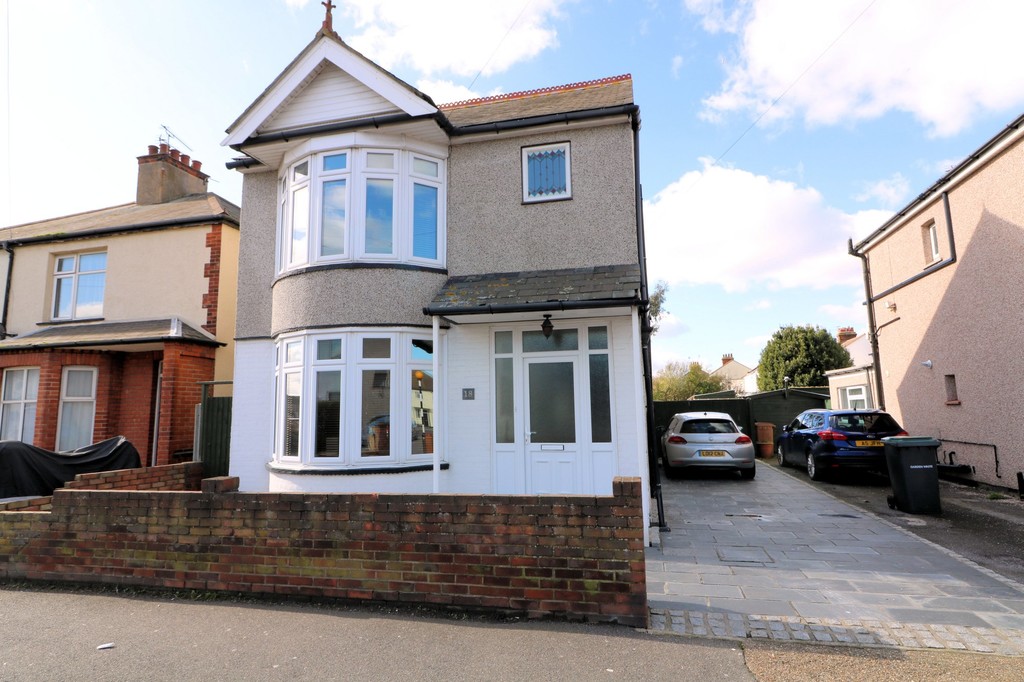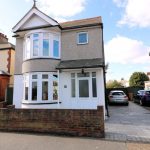Property Features
- Beautifully presented internally
- Extended to the rear
- West backing garden
- Own driveway and garage
Property Summary
Full Details
THE PROPERTY Immense attention to detail has been provided over the years to this stunning three bedroomed detached house, cleverly extended with a most impressive living room with sliding patio doors leading out to a huge patio to the rear which is on a West facing aspect. The kitchen measures 19' in depth and is exceptionally well fitted with modern cupboards and granite work surfaces.
Plenty of space under the stairs for a ground floor cloakroom and three very good sized bedrooms to the first floor, two with floor to ceiling sliding wardrobe doors and a modern fitted bathroom with Jacuzzi bath.
There is a driveway to the side providing plenty of off road parking and leads to a detached garage situated to the end of the garden. The main garden area has a huge patio area with the remainder laid to lawn measuring approximately 70' in depth on a sunny west facing aspect, catching the sun until late into the evening. There is modern concealed spotlighting to the front of the house and stairs leading to the first floor with bespoke fitted banisters and handrails.
ENTRANCE HALL 15' 0" x 9' 0" narrowing to 7' (4.57m x 2.74m)
LIVING ROOM 27' 0" x 12' 0" narrowing to 10' in dining area (8.23m x 3.66m)
KITCHEN/BREAKFAST ROOM 19' x 7' (5.79m x 2.13m)
ROOM FOR A GROUND FLOOR CLOAKROOM Beneath the stairs there is room for a ground floor cloakroom.
FIRST FLOOR
LANDING
BEDROOM ONE 14' into bay x 12' (4.27m x 3.66m) With fitted wardrobes.
BEDROOM TWO 12' x 10' (3.66m x 3.05m) With fitted wardrobes.
BEDROOM THREE 9' x 7' (2.74m x 2.13m)
BATHROOM 7' x 6' (2.13m x 1.83m)
EXTERNALLY
OWN DRIVEWAY TO THE SIDE Providing parking.
DETACHED GARAGE Situated at the end of the garden.
REAR GARDEN 70' (21.34m) West facing lawned garden with large patio area.
AGENTS NOTES: We have absolutely no hesitation in recommending early viewing of this home with it's prime position within reach of the mainline railway station and within half a mile of the seafront, gas fired central heating and double glazing throughout as standard.
These particulars are accurate to the best of our knowledge but do not constitute an offer or contract. Photos are for representation only and do not imply the inclusion of fixtures and fittings. The floor plans are not to scale and only provide an indication of the layout.


