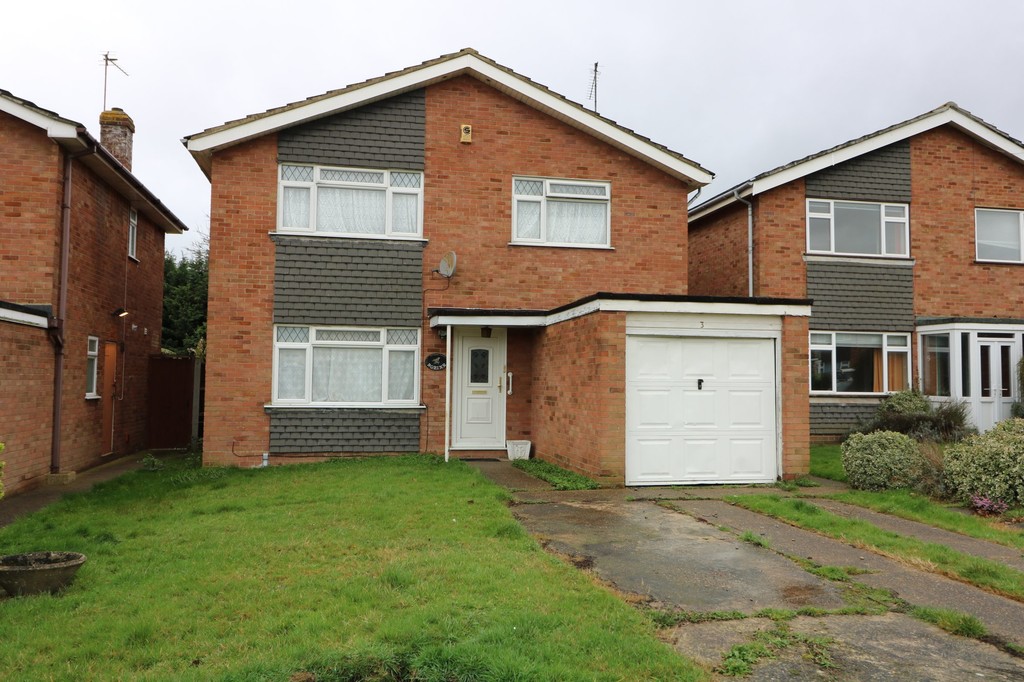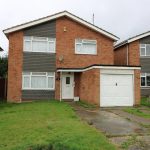Property Features
- Vacant four bedroom detached house
- Requiring modernisation
- Located just off Woodgrange Drive
- 80' West facing garden
Property Summary
Full Details
GROUND FLOOR ENTRANCE HALL 10' x 7' (3.05m x 2.13m)
GROUND FLOOR CLOAKROOM
LIVING ROOM 21' x 11' (6.4m x 3.35m)
DINING ROOM 12' x 9' (3.66m x 2.74m)
KITCHEN 13' x 10' (3.96m x 3.05m)
OUTSIDE LOBBY
GARAGE approx 16' x 8' (4.88m x 2.44m)
FIRST FLOOR
LANDING
BEDROOM ONE 13' x 11' (3.96m x 3.35m)
BEDROOM TWO 12' x 10' (3.66m x 3.05m)
BEDROOM THREE 9' x 8' (2.74m x 2.44m) With balcony.
BEDROOM FOUR 7' x 6' (2.13m x 1.83m)
BATHROOM 9' x 6' (2.74m x 1.83m)
REAR GARDEN approx 70' in depth (21.34m) West facing.
THE PROPERTY This property is sizable and has been extended to the rear offering a 21' living room with doors opening through to the extension which provides a possible separate dining room/study, with views out to the garden, there are stairs from here leading to the first floor. The ground floor also offers a ground floor cloakroom and a 13' x 10' kitchen in need of modernisation.
The first floor features four bedrooms and a family bathroom. Two of the main bedrooms have built in wardrobes with the third bedroom having direct access out to the balcony above the ground floor rear extension.
Double glazing and gas fired central heating (un-tested).
Plenty of parking to the front and access to the semi-integral garage with a lawned and well established borders to the 70' west facing garden.
These particulars are accurate to the best of our knowledge but do not constitute an offer or contract. Photos are for representation only and do not imply the inclusion of fixtures and fittings. The floor plans are not to scale and only provide an indication of the layout.


