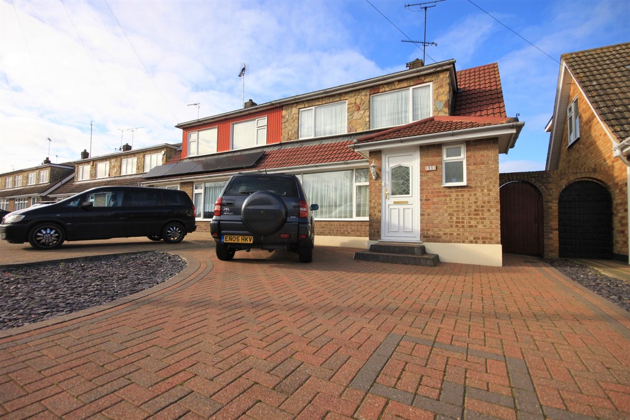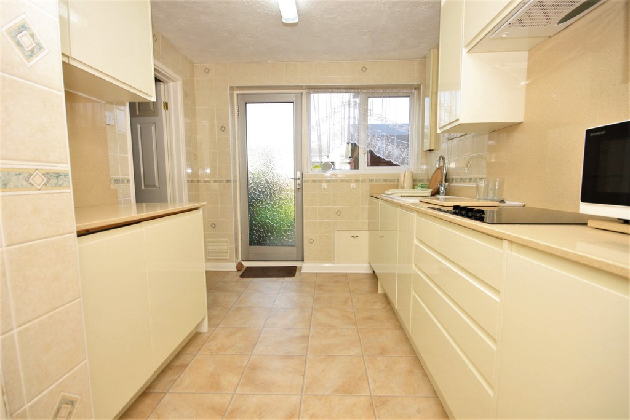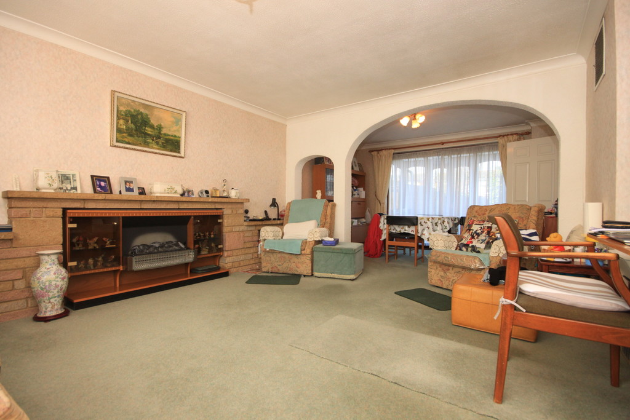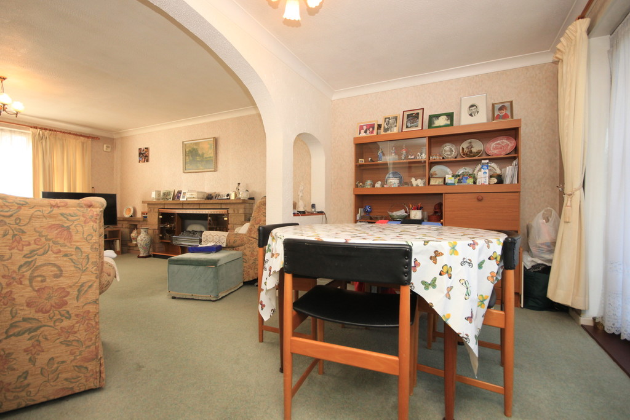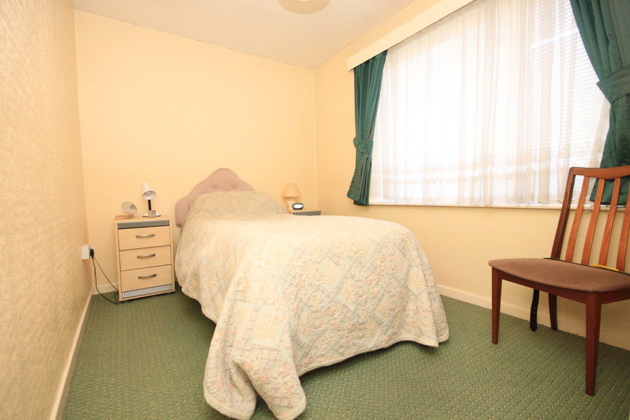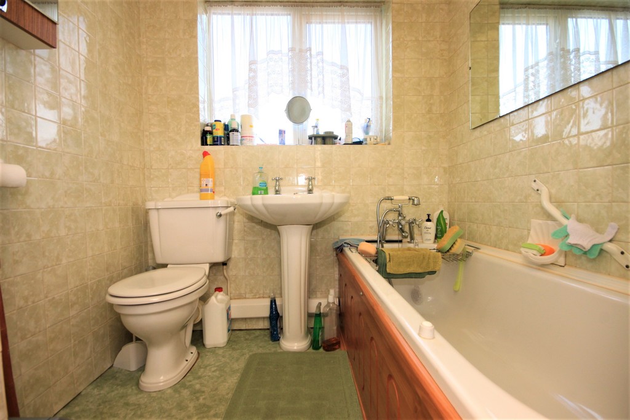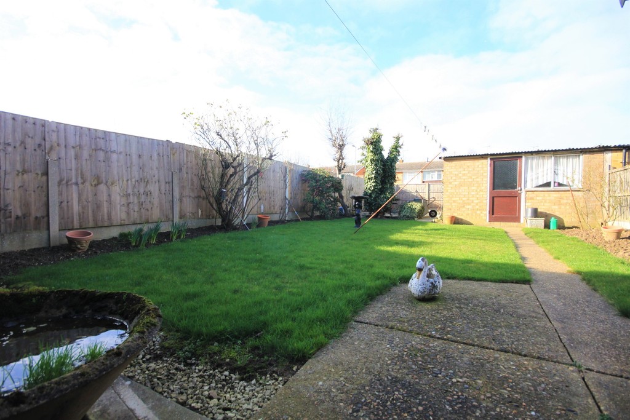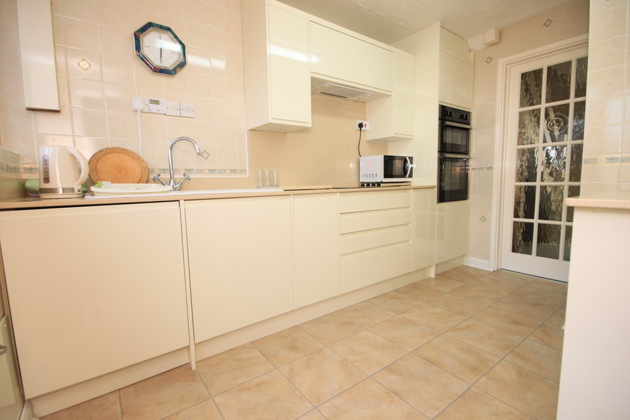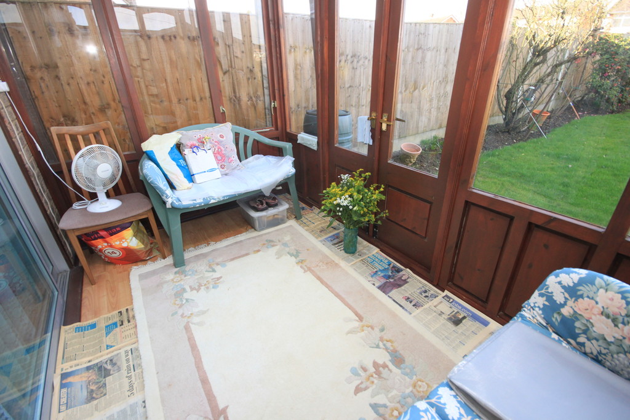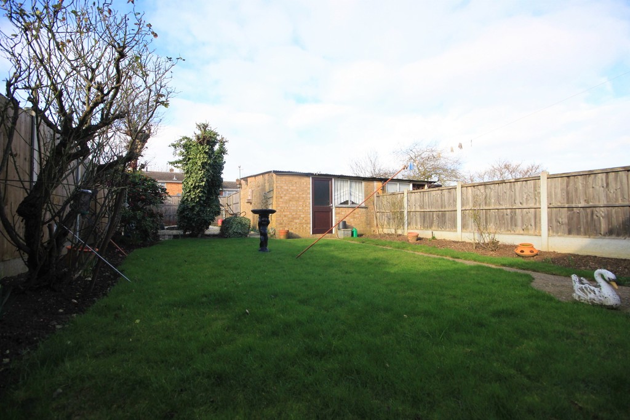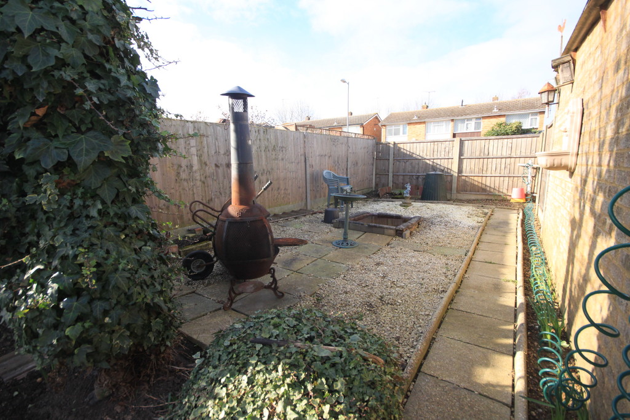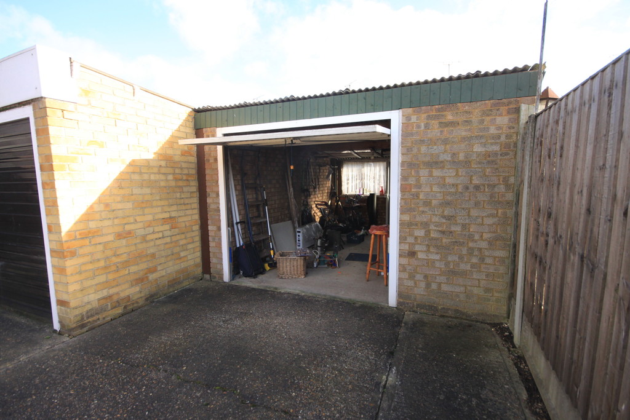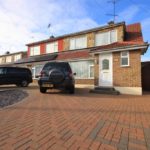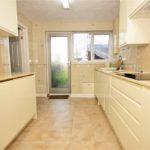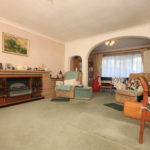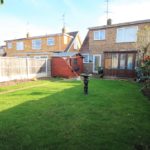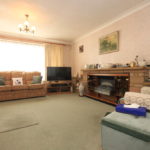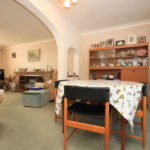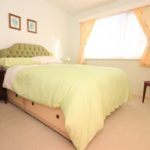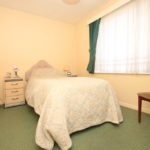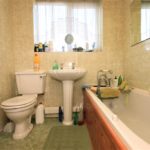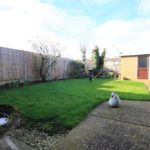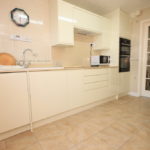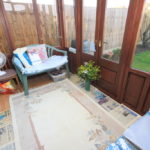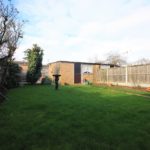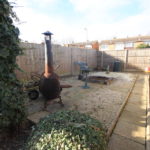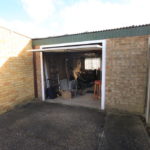Property Features
- Popular Beauchamps location
- Three bedrooms
- 15 x 13'10 Lounge
- 12'2 Dining area
- Modern fitted kitchen
- Three piece bathroom suite
- East backing rear garden
- One and a half width detached garage
- Ample off street parking
Property Summary
Full Details
A well proportioned three bedroom semi detached home located in the popular Beauchamps area of Wickford. The property boasts a 15 x 13'10 lounge, modern fitted kitchen, separate dining room, west backing rear garden and a larger than average detached garage with ample off street parking. Located within close proximity of Wickford Memorial Park, local schools, shops and amenities. Early viewing advised.
ENTRANCE Via obscure double glazed door to:
INNER HALLWAY Coved ceiling, ceramic tiled floor with remainder carpeted, stairs to first floor, under stairs storage cupboard, door to:
GROUND FLOOR CLOAK ROOM Spot lights to ceiling, obscure double glazed window to front, partly tiled walls, low level w.c, pedestal wash hand basin, ceramic tiled floor.
KITCHEN 11' 3" x 8' 1" (3.43m x 2.46m) Textured ceiling, obscure double glazed door to rear, double glazed window to rear, range of matching eye and base level units with granite worktops and splash backs incorporating four ring electric hob and extractor above, integrated electric oven and grill, integrated sink and drainer unit with mixer tap, integrated fridge/freezer, tiled walls and floor, cupboard housing warm air heating unit.
LOUNGE 13' 10" x 15' (4.22m x 4.57m) Textured and coved ceiling, double glazed window to front, brick built feature fireplace with gas fire, open plan to:
DINING AREA 12' 2" x 7' 7" (3.71m x 2.31m) Textured ceiling, double glazed patio door to rear.
LEAN TO Timber framed lean to with range of glazed windows to side and rear.
FIRST FLOOR LANDING Textured and coved ceiling, loft access, double glazed window to side, built in storage cupboard.
BEDROOM THREE 7' 6" x 8' 11" (2.29m x 2.72m) Textured and coved ceiling, built in wardrobe, double glazed window to front.
BEDROOM ONE 13' 1" x 9' 9" (3.99m x 2.97m) Textured ceiling, double glazed window to front.
BEDROOM TWO 11' 4" plus recess x 7' 5" (3.45m x 2.26m) Textured ceiling, double glazed window to rear.
BATHROOM Suspended ceiling, obscure double glazed window to rear, tiled walls, pedestal wash hand basin, low level w.c, panelled bath with mixer tap and shower attachment with wall mounted shower unit, vinyl flooring.
EXTERIOR West backing rear garden commencing with a paved patio to immediate rear, remainder is laid to lawn, fencing to boundaries, range of flower beds to borders, timber shed, shingled area to side, gated side access and door to;
Detached one and a half width garage with up and over door to rear, power and lighting. Access via Inworth Walk.
Off street parking to front via independent block paved driveway with slate feature flower bed.
AWAITING EPC These particulars are accurate to the best of our knowledge but do not constitute an offer or contract. Photos are for representation only and do not imply the inclusion of fixtures and fittings. The floor plans are not to scale and only provide an indication of the layout.

