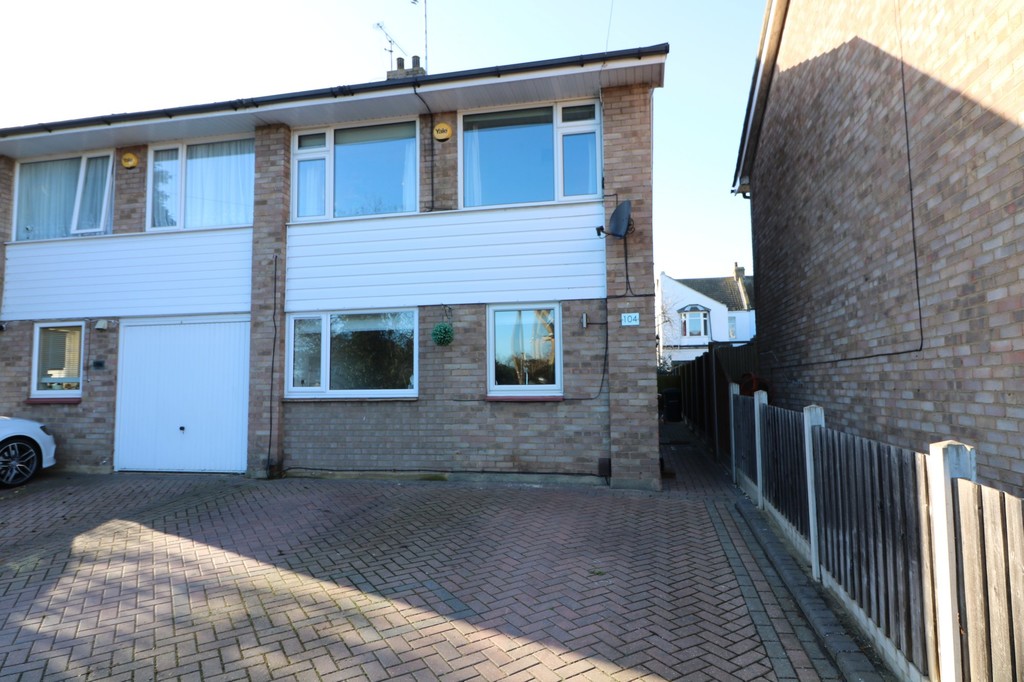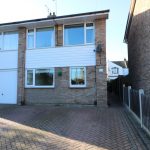Property Features
- Stunning 21' x 15' modern fitted kitchen/diner
- Exceptional 18' x 15' living room
- West facing garden
- Within easy reach of the mainline railway station
Property Summary
Full Details
THE PROPERTY This beautifully presented three generous sized bedroomed house has been altered over the years converting the integral garage to create a brand new open plan modern kitchen/diner. The property has been cleverly extended to the rear creating an 18' x 15' living room on a West facing aspect overlooking the 65' very well tended lawned rear garden with patio. Within easy access to the mainline railway station, Gunners Park and less than half a mile to the seafront.
ENTRANCE HALL 5' x 5' (1.52m x 1.52m)
OPEN PLAN TO THE KITCHEN/DINER 21' x 15' (6.4m x 4.57m)
LIVING ROOM 18' x 15' (5.49m x 4.57m)
FIRST FLOOR
LANDING 10' x 8' (3.05m x 2.44m)
MASTER BEDROOM 15' x 12' (4.57m x 3.66m) with fitted wardrobes.
BEDROOM TWO 13' x 8' (3.96m x 2.44m)
BEDROOM THREE 13' x 6' 10" (3.96m x 2.08m)
BATHROOM
EXTERNALLY
OFF ROAD PARKING Block paved driveway for several vehicles to the front.
WEST FACING REAR GARDEN approximately 65' in depth
These particulars are accurate to the best of our knowledge but do not constitute an offer or contract. Photos are for representation only and do not imply the inclusion of fixtures and fittings. The floor plans are not to scale and only provide an indication of the layout.


