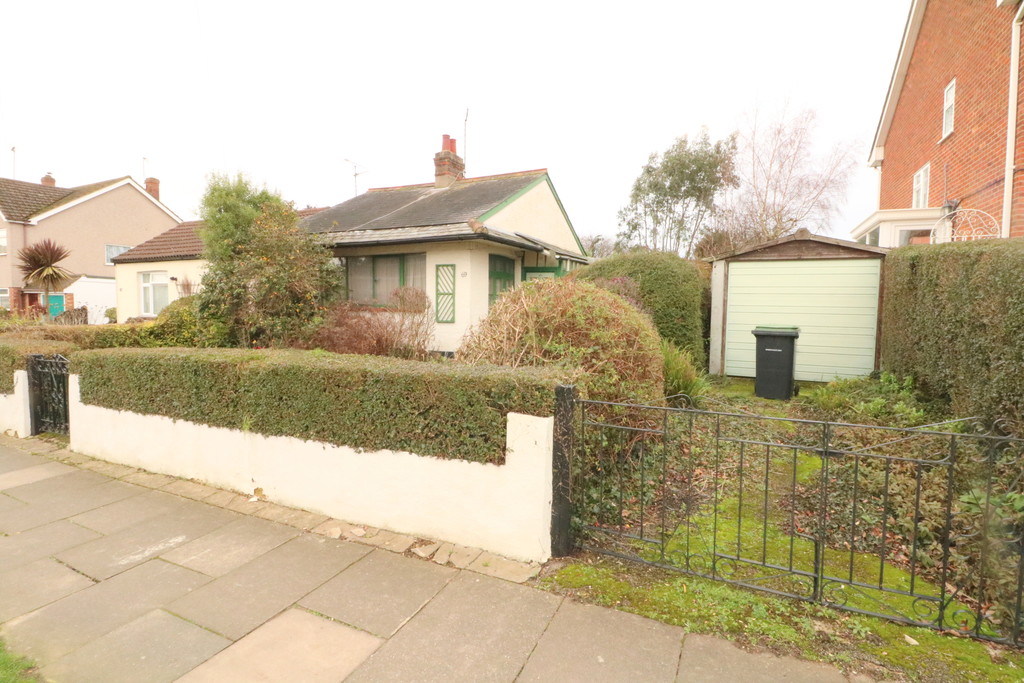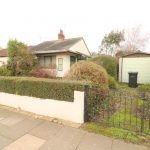Picketts Avenue, Leigh-on-Sea
Property Features
- HUGE POTENTIAL FOR DEVELOPMENT (STPP)
- APPROACHING 1/4 ACRE PLOT
- FULL REFURBISHMENT REQUIRED
- KEYS HELD
- NO ONWARD CHAIN
- LOUNGE
- KITCHEN
- BATHROOM
- POPULAR LOCATION
- VIEWING A MUST
Property Summary
Full Details
A rare and exciting opportunity to purchase this semi detached bungalow which requires total modernisation throughout but offers huge DEVELOPMENT POTENTIAL (Subject to planning permission). The property sits on a PLOT APPROACHING 1/4 ACRE and is offered for sale with NO ONWARD CHAIN. Early viewing advised.
ENTRANCE Via a glazed door to:
ENTRANCE PORCH Further door accessing:
LIVING ROOM 19' 7" x 11' 8" (5.97m x 3.56m) Window to front, coved cornice to ceiling edge, door to:
RECEPTION / BEDROOM 19' 7" x 11' 8" (5.97m x 3.56m) Window to side, coved cornice to ceiling edge, door to:
KITCHEN 11' 8" x 11' 6" (3.56m x 3.51m) Stainless steel sink unit with cupboard beneath, space for cooker and further domestic appliances, door to:
BEDROOM 11' 5" x 7' 8" (3.48m x 2.34m) Window to rear, door to:
SHOWER ROOM window to rear, built in shower cubicle, low level W.C and pedestal wash hand basin, partly tiled walls.
LEAN TO Windows and door to rear garden.
EXTERIOR As previously mentioned, the property sits on a plot approaching a 1/4 of an acre. The frontage measures approximately 47' and the depth is approximately 217' (although very difficult top measure). There is huge potential to extend and develop this property subject to planning permission.
VIEWINGS BY APPOINTMENT WITH HAIR AND SON These particulars are accurate to the best of our knowledge but do not constitute an offer or contract. Photos are for representation only and do not imply the inclusion of fixtures and fittings. The floor plans are not to scale and only provide an indication of the layout.


