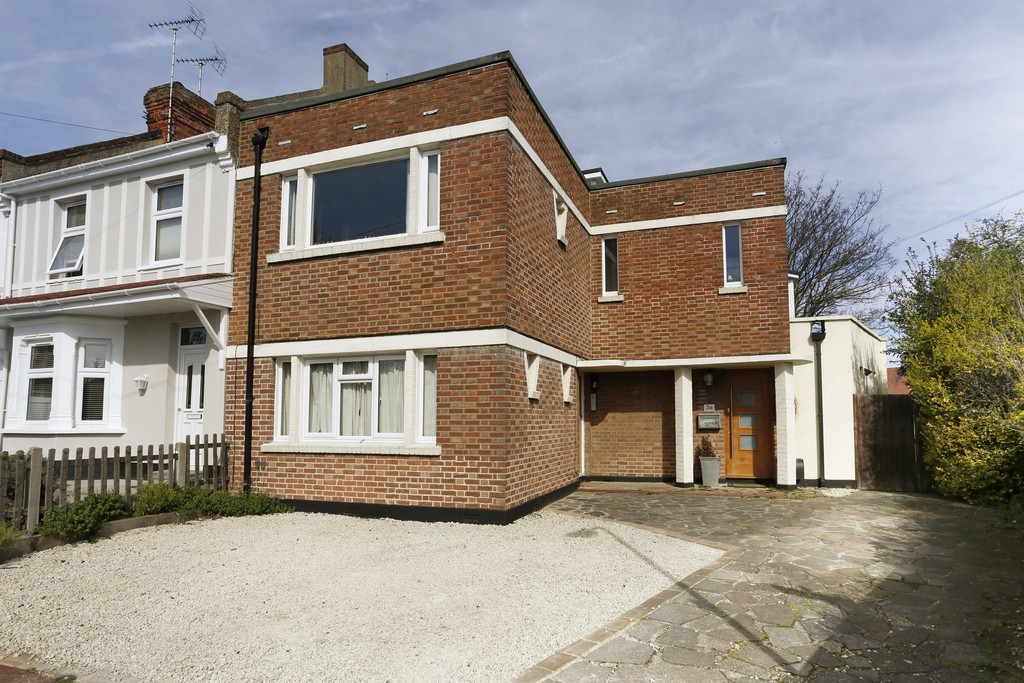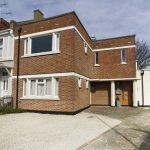Bailey Road, Leigh On Sea
Property Features
- HUGELY SPACIOUS APARTMENT
- GROUND FLOOR FLAT
- TWO DOUBLE BEDROOMS
- LARGE LOUNGE / DINER
- FITTED KITCHEN
- LUXURY BATHROOM
- OWN GARDEN
- OFF ROAD PARKING
- VERY WELL PRESENTED THROUGHOUT
- MUST BE SEEN
Property Summary
Full Details
ENTRANCE: Via a panelled door giving access to:
ENTRANCE HALL: Radiator with ornate cover, built in cloaks cupboard, large walk in feature utility cupboard housing washing machine, wood effect flooring, doors to:
BEDROOM ONE: 15' 4" x 14' 1" (4.67m x 4.29m) uPVC double glazed window to front, radiator, feature fireplace, dado rail, wood effect flooring, coved cornice to ceiling edge.
BEDROOM TWO: 18' 3" x 9' 2" (5.56m x 2.79m) uPVC double glazed window to side, radiator, wood effect flooring, coved cornice to ceiling edge.
BATHROOM: Obscure uPVC double glazed window to rear, luxury four piece suite comprising a panelled bath with mixer tap, built in shower cubicle, vanity wash hand basin and low level W.C, partly tiled walls and tiled floor in complimentary ceramics, coved cornice to ceiling edge.
LOUNGE/DINER 23' 6" x 13' 3" (7.16m x 4.04m) uPVC double glazed window to side and rear, feature fireplace with tiled surround and hearth, radiator with ornate cover, wood effect flooring, coved cornice to ceiling edge.
KITCHEN 13' 1" x 6' 4" (3.99m x 1.93m) Obscure uPVC double glazed window to side and rear, door to rear, fitted with a range of modern eye and base level units with working surfaces over comprising a Butler style sink with mixer tap, space for cooker and further domestic appliances, partly tiled walls and tiled floor in complimentary ceramics, textured ceiling.
EXTERIOR The front of the property is predominantly paved and provides off road parking.
The rear garden solely belongs to this property and is a particular feature of this home. There is a decked seating area leading onto a lawned area with established shrubs and trees, fencing to boundaries. There is a detached garage with up and over door and whilst there is currently no vehicular access to this, it makes a very handy storage room / workshop.
VIEWINGS BY APPOINTMENT WITH HAIR AND SON These particulars are accurate to the best of our knowledge but do not constitute an offer or contract. Photos are for representation only and do not imply the inclusion of fixtures and fittings. The floor plans are not to scale and only provide an indication of the layout.


