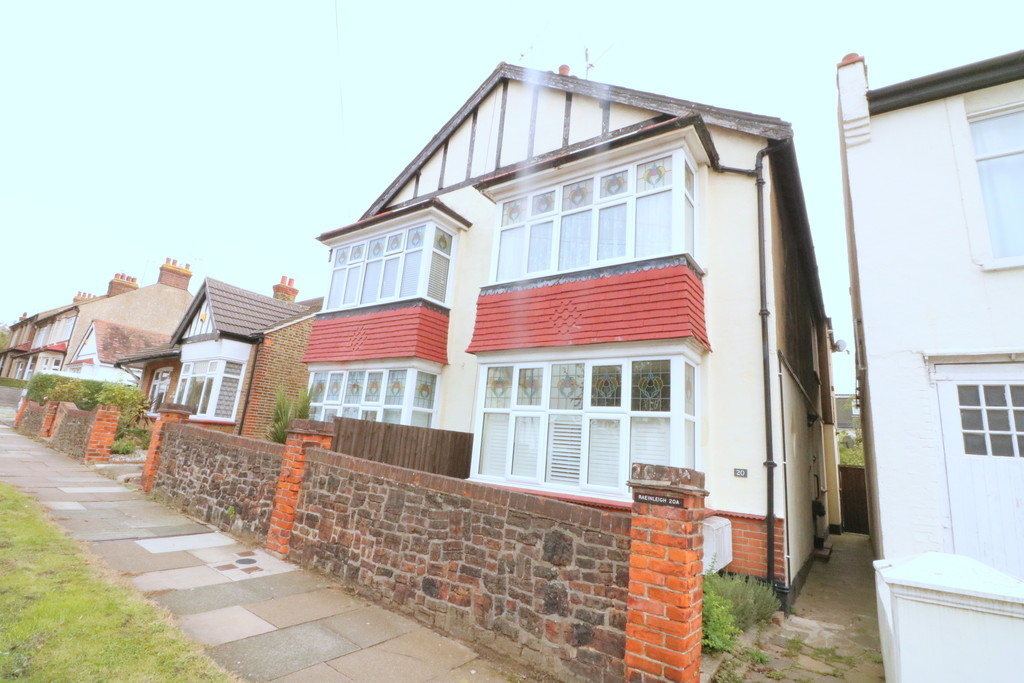Westcliff Drive, Leigh-on-Sea
Property Features
- SPACIOUS FIRST FLOOR APARTMENT
- MODERNISATION REQUIRED
- ONE BEDROOM
- WALKING DISTANCE OF BROADWAY & STATION
- LARGE LOUNGE
- SEPARATE DINING ROOM
- KITCHEN
- BATHROOM
- NO ONWARD CHAIN
- VIEWING ADVISED
Property Summary
Full Details
BARGAIN! BARGAIN! BARGAIN! A First Floor ONE BEDROOM Apartment Just Moments From Leigh Broadway FOR LESS THAN £200,000!!! Hugely Spacious Accommodation, Own Share Of Freehold, Own Section Of Garden All Make This A REAL MUST SEE!
ENTRANCE Via a panelled door giving access to:
ENTRANCE HALL: Stairs rising to all accommodation.
FIRST FLOOR LANDING Access to loft, doors to:
LOUNGE: 18' 1" x 13' 9" (5.51m x 4.19m) Double glazed square bay window to front with feature leaded light fanlights, further leaded light stained glass diamond window to side, feature fireplace with tiled surround and hearth, radiator, picture rail.
BEDROOM ONE: 10' 10" x 10' 9" (3.3m x 3.28m) Double glazed window to side, built in storage cupboard, feature fireplace with tiled surround and heart, picture rail.
DINING ROOM: 12' 5" x 8' 5" (3.78m x 2.57m) Window and door to lean to, feature fireplace with tiled surround and hearth, radiator, picture rail, further door to:
KITCHEN 5' 7" x 5' 6" (1.7m x 1.68m) Double glazed window to side, fitted with a range of base level units with working surfaces over comprising a stainless steel sink unit, space for domestic appliances, partly tiled walls, door to:
WET ROOM: Obscure double glazed window to rear, suite comprising a low level W.C, pedestal wash hand basin and shower, tiling to walls in complimentary ceramics.
VIEWINGS BY APPOINTMENT WITH HAIR AND SON These particulars are accurate to the best of our knowledge but do not constitute an offer or contract. Photos are for representation only and do not imply the inclusion of fixtures and fittings. The floor plans are not to scale and only provide an indication of the layout.


