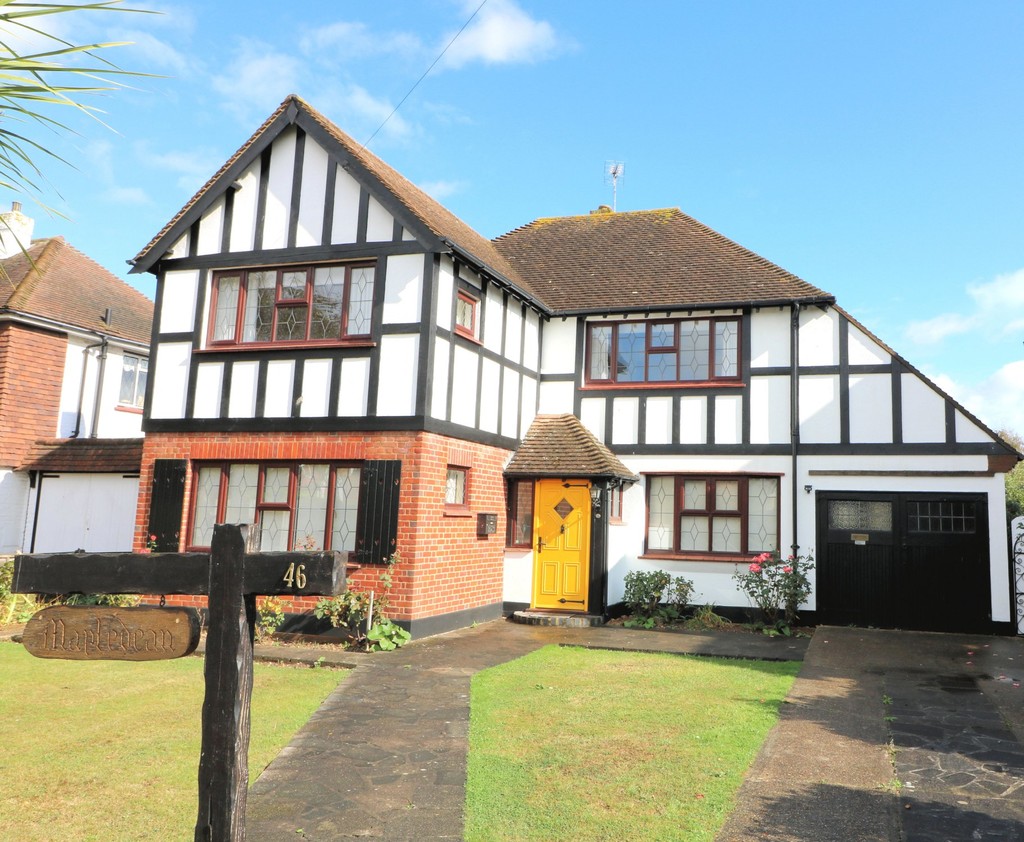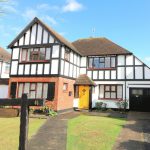The Broadway, THORPE BAY
Property Features
- Detached Goldsworthy House
- Large Living room
- Good size rear garden
- Garage & Parking
Property Summary
Full Details
L SHAPED HALLWAY 14' 6" x 12' 00" (4.42m x 3.66m)
CLOAKROOM
LIVING ROOM 28' 7" x 15' 00" (8.71m x 4.57m)
KITCHEN 19' 3" x 13' 00" (5.87m x 3.96m) Narrowing to 10'ft
DINING ROOM 14' 10" x 12' 6" (4.52m x 3.81m)
LANDING 13' 00" x 10' 00" (3.96m x 3.05m)
BEDROOM 1 15' 00" x 12' 8" (4.57m x 3.86m)
BEDROOM 2 15' 00" x 10' 10" (4.57m x 3.3m)
BEDROOM 3 15' 00" x 8' 00" (4.57m x 2.44m)
ATTIC ROOM / PLAYROOM 15' 4" x 5' 00" (4.67m x 1.52m)
BATHROOM 10' 9" x 9' 4" (3.28m x 2.84m)
GARAGE
GARDEN APPOX 80' 00" (24.38m
THE PROPERTY This well presented property which has been extended to the rear offers a fitted kitchen large living room with French doors to the beautifully tended rear garden, separate dinning room with attractive Goldsworthy fire place.
The first floor accommodation comprises of 3 bedrooms situated off a good size landing, a large family bathroom with potential to provide an en -suite to one of the bedrooms.
There is also an eves cupboard situated off the third bedroom which would make an ideal child's playroom/study.
The rear garden which has been lovingly tended is laid to lawn. There is a most convenient brick built store/shed to the side of the property, currently used as utility room which has a fitted sink, plumbing for washing machine and electricity supply for tumble drier.
The property is complemented with double glazing throughout, gas fired central heating and garage with off street parking to the front.
These particulars are accurate to the best of our knowledge but do not constitute an offer or contract. Photos are for representation only and do not imply the inclusion of fixtures and fittings. The floor plans are not to scale and only provide an indication of the layout.


