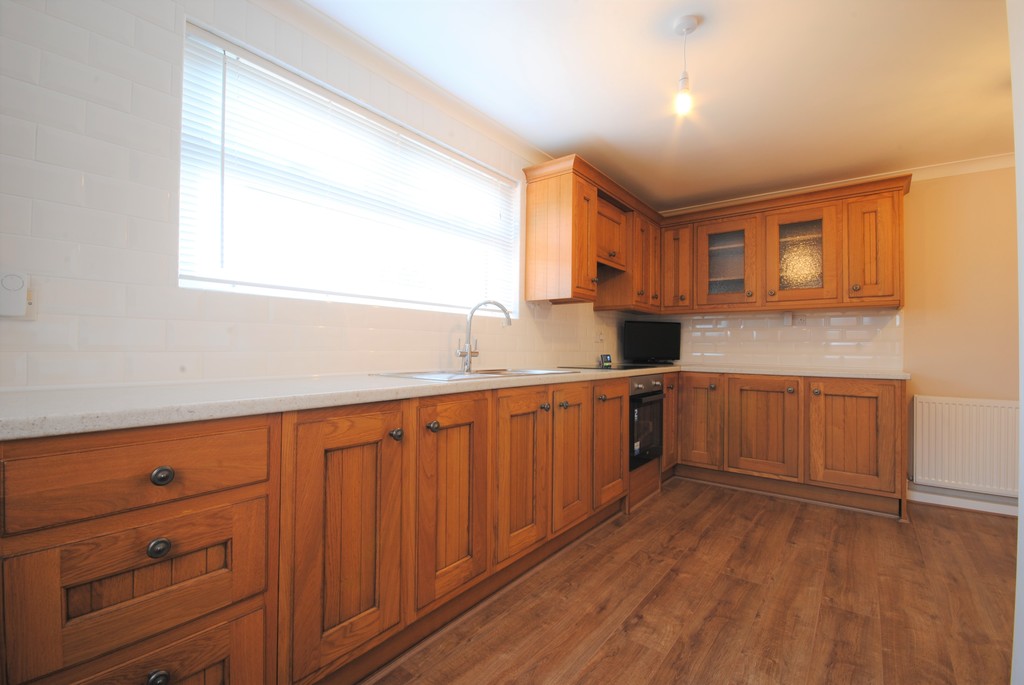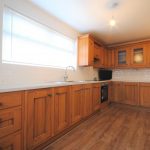Almond Walk, Canvey Island
Property Features
- REDECORATED THROUGHOUT
- QUIET LOCATION
- CLOSE TO SHOPS AND SCHOOLS
- UN-OVERLOOKED REAR GARDEN
- NO ONWARD CHAIN
- KITCHEN/ DINER
Property Summary
Full Details
This spacious, newly decorated three bedroom semi-detached bungalow with a good sized unoverlooked rear garden is situated in a popular location within close proximity of local shops, schools and bus routes. The RSPB West Canvey Marsh nature Reserve can also be found within a short drive away. Offering spacious living accommodation throughout we feel this property would suit either a small family, first time buyers looking to get onto the property ladder or even somebody looking to downsize and make this their forever home. The property offers three bedrooms, newly fitted carpets, has been redecorated throughout and offers ample living accommodation throughout including a good size lounge, kitchen/diner with space for dining table and two double bedrooms. Externally to the front of the property is a good size front garden with low level wooden fencing to boundary overlooking a green. The property also boasts UPVC double glazed windows and doors throughout and has gas central heating provided by a combi-boiler. We highly recommend a viewing to truly appreciate the size and standard this property has to offer.
FRONT GARDEN Low level wooden fencing to boundary. Lawn with feature stoned areas. Footpath leading to front entrance.
ENTRANCE HALL 15' 4" x 3' 6" (4.679m x 1.075m) Entrance to property via UPVC double glazed door. Smooth Ceiling with pendant light fitting. Coving to ceiling edge. Loft hatch providing access to loft. Smooth newly painted walls. Wood effect laminate flooring. Heating control unit. Two power points. BT telephone point. Doors leading from hallway to all other rooms.
LOUNGE 14' 6" x 10' 11" (4.431m x 3.339m) Panelled door with chrome door handle. UPVC double glazed French doors leading on to rear garden. Two fan light windows and floor to ceiling windows. Coving to ceiling edge. Smooth ceiling with pendant light fitting. Radiator. Fireplace. Brand new carpet. Power points.
BEDROOM ONE 12' 1" x 10' 11" (3.696m x 3.348m) Panelled door with chrome door handle. UPVC double glazed window to front aspect. Smooth ceiling with pendant light fitting. Coving to ceiling edge. Smooth newly painted walls. Brand new carpets. x1 double power point. x1 Single power point.
BEDROOM TWO 10' 11" x 10' 1" (3.346m x 3.087m) Panelled door with chrome door handle. UPVC double glazed window to front aspect. Smooth ceiling with pendant light fitting. Smooth newly painted walls. Brand new carpets. x1 double power point, x1 single power point.
BEDROOM THREE 10' 10" x 6' 6" (3.327m x 2.003m) Panelled door with chrome door handle. UPVC double glazed window to side aspect. Smooth ceiling with pendant light fitting. Smooth newly painted walls. Radiator. x1 double power point plus x1 single power point.
BATHROOM 7' 5" x 5' 6" (2.275m x 1.685m) Panelled door with chrome door handle. Smooth ceiling with inset spotlights. Tiles walls with air vent to one wall. Vanity wash hand basin with Chrome mixer tap and storage cupboard below. Tiled floor. Low level WC with chrome button flush. Corner panelled bath with chrome taps and electric shower over. Radiator. Chrome towel rail.
KITCHEN/DINER 14' 9" x 11' 4" (4.516m x 3.470m) Panelled door with chrome door handle. UPVC double glazed door to side giving access to rear garden. UPVC double glazed window to rear overlooking rear garden. Smooth ceiling with two pendant light fittings. Smooth newly painted walls to dining area. Range of eye and base level units with complimentary work surfaces over. Fitted breakfast bar to one wall with double cupboard above. Brand new oven and hob. Newly tiled walls above kitchen cupboards. Wood effect laminate flooring. x5 double power points. Wall mounted Vaillant combi-boiler.
REAR GARDEN The garden is unoverlooked with fencing to boundaries. Laid to lawn with patio area and concrete pathway leading to rear decked area. Side access via wooden gate to side of property. Brick built storage shed plus further wooden storage shed to remain.
N.B. Smart meters fitted for gas & electricity. New fuse board.


