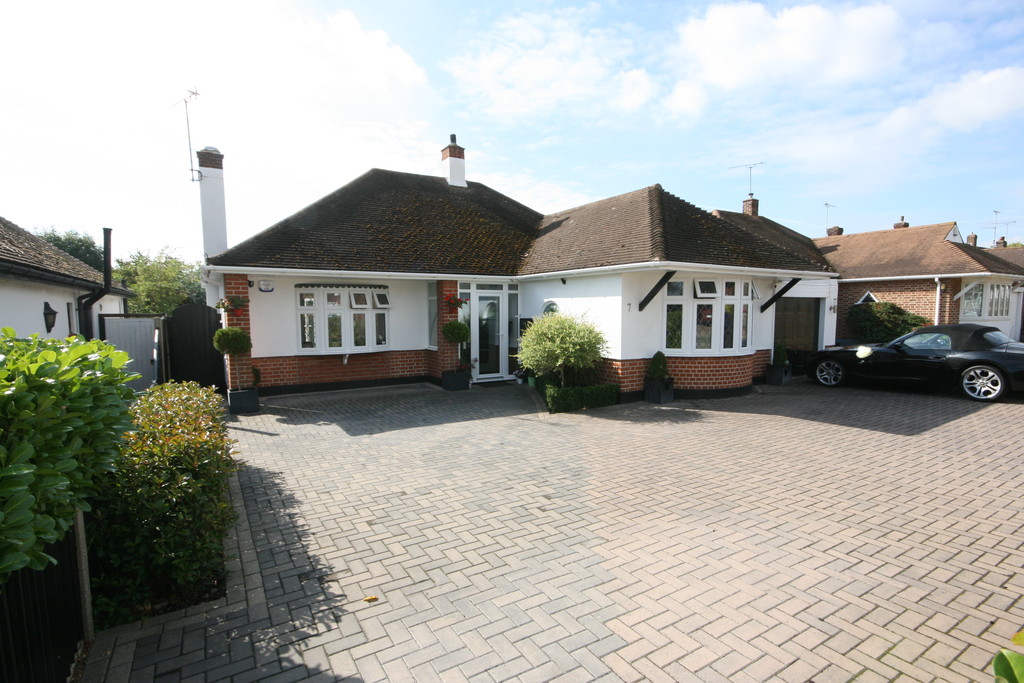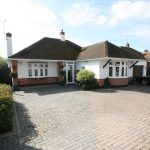Property Features
- Exceptional three bedroomed detached bungalow
- Magnificently presented internally
- Stunning and secluded garden
- Exceptional conservatory extension to the rear
- Close to Southend High School for Girls
- Potential for loft conversion, subject to all necessary consents
Property Summary
Full Details
ENTRANCE PORCH
ENTRANCE HALL 11' 10" x 15' L shaped (3.61m x 4.57m)
LIVING ROOM 21' x 12' 10" (6.4m x 3.91m)
KITCHEN 12' x 12' (3.66m x 3.66m)
UPVC CONSERVATORY EXTENSION 14' x 12' (4.27m x 3.66m)
ENSUITE MASTER BEDROOM 17' 10" into bay x 14' (5.44m x 4.27m)
BEDROOM TWO 10' x 10' (3.05m x 3.05m)
BEDROOM THREE 8' x 7' (2.44m x 2.13m)
MODERN LUXURY BATHROOM/SHOWER ROOM
ATTACHED GARAGE
BLOCK PAVING TO THE FRONT FOR SEVERAL VEHICLES
STUNNING AND SECLUDED SOUTH FACING GARDEN Approximately 90' in depth (27.43m) With a wide plot.
THE PROPERTY We would highly recommend this very desirable and beautifully kept three bedroom imposing detached bungalow, on a very generous sized plot with garaging to the side and off-road parking to the front for several vehicles. The private and secluded rear garden is on a southerly aspect as well as being very well established, measuring approximately 90' in depth with a raised patio area coming directly off the uPVC conservatory extension to the rear which then wraps round to the doors from the main living room.
The porch to the front leads into the main hallway which is warm and inviting with plenty of storage cupboards and access to the loft which we believe subject to council consent could lend itself to further rooms within the roof space. The main living room stretches from the front to the back with double glazed doors opening out to the patio and is a very good size measuring 21' in length x 12' 10" wide. There is a very desirable modern fitted kitchen with a walkway through to the uPVC conservatory extension to the rear with pitched roof overlooking the garden and giving direct access to the side patio. Three bedrooms accompany this detached bungalow with a luxury en-suite to the master bedroom and a state of the art separate bathroom/double family shower room. Added advantages include gas fired central heating, double glazing.
Perfectly located on the sought-after Wick Estate for Southend High School for Girls and within easy access of the local shops and cafes the Broadway as well as mainline railway stations with regular train services to London Fenchurch Street this property is a ready made family home.
Under the Estate Agency Act 1979 we can confirm the seller is an employee of Hair and Son.
These particulars are accurate to the best of our knowledge but do not constitute an offer or contract. Photos are for representation only and do not imply the inclusion of fixtures and fittings. The floor plans are not to scale and only provide an indication of the layout.


