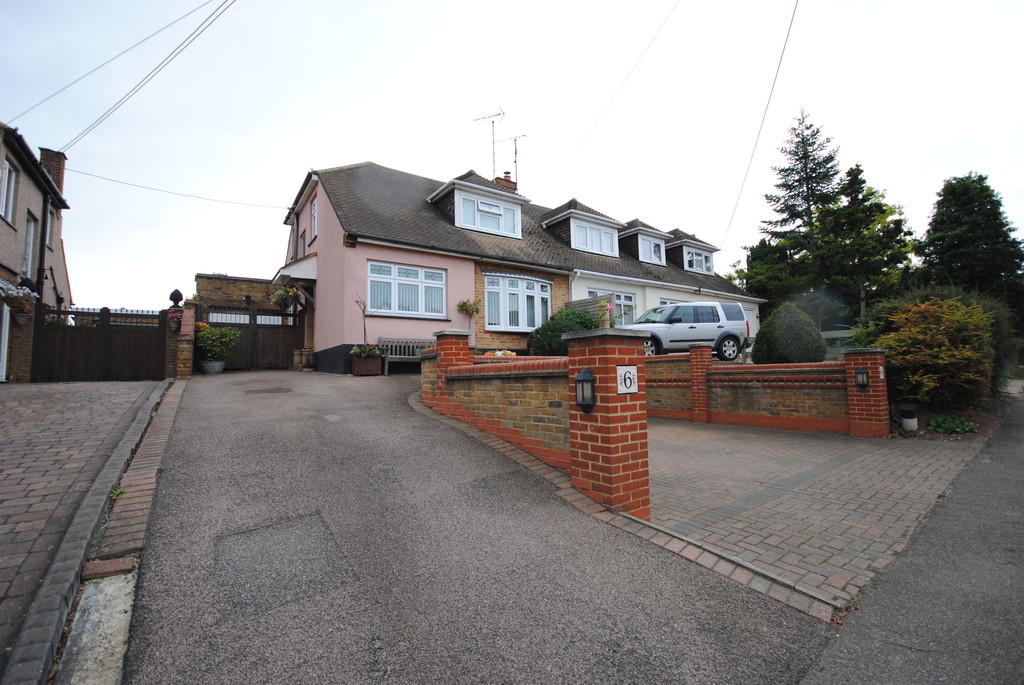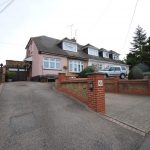Hullbridge Road, Rayleigh
Property Features
- BYFORD BUILT
- TWO LARGE RECEPTION ROOMS
- KITCHEN/ BREAKFAST ROOM
- GARAGE WITH UTILITY AREA
- DOWNSTAIRS SHOWER ROOM
- UPSTAIRS BATHROOM
- THREE BEDROOMS
- BEDROOM FOUR/ STUDY
- LARGE REAR GARDEN
- CLOSE PROXIMITY OF RAYLEIGH STATION
Property Summary
Full Details
This charming Byford built home has been loved for many years by its current owners. The property offers versatile living accommodation having three bedrooms upstairs and three reception rooms downstairs, one of which has previously been used as a fourth bedroom. Boasting a large rear garden, ground floor shower room plus an upstairs bathroom, this would suit a growing family. The property offers potential for a loft conversion and extensions to the side and rear of the property (STPP) There is a driveway providing ample off street parking to the front, plus a garage and a large garden to the rear. You will find this lovely home in a popular location towards the bottom of Hambro Hill offering commuters access to Rayleigh mainline station and also vehicular access to A130 via Rawreth Lane. We highly recommend a viewing to appreciate the wealth of opportunity this property has to offer.
ENTRANCE HALL Entrance via UPVC double glazed door with two glass inserts to side aspect, smooth walls, panelled door to under-stair storage cupboard, wood effect laminate flooring, doors leading to all further downstairs rooms, stairs leading to first floor accommodation.
LOUNGE/DINER 25' 9" x 10' 11" (7.863m x 3.335m) UPVC double glazed French doors to rear. Smooth plastered ceiling, two ceiling light fittings and three wall lights, smooth painted walls, two radiators, carpeted floor covering.
DINING ROOM 17' 4" x 10' 11" (5.290m x 3.335m) Panelled door with glass inserts, chrome door handle. UPVC double glazed window to front aspect. Original fireplace, textured ceiling, wallpapered walls, carpeted floor covering, radiator.
KITCHEN/BREAKFAST ROOM 15' 3" x 9' 1" (4.65m x 2.77m) Panelled door. UPVC double glazed window and door to rear. Smooth ceiling with LED downlights. Range of eye and base level units with roll-edge work surfaces over. Inset sink unit with mixer tap. Tall unit housing integrated fridge/ freezer, oven and hob with built in extractor hood over, fitted breakfast bar.
DOWNSTAIRS SHOWER ROOM Obscure UPVC double glazed window to side aspect, smooth ceiling, shower cubicle housing electric wall mounted shower, vanity wash-hand basin with storage below, low level WC, wall-mounted heated towel rail, tiled walls, tiled floor.
STUDY/ BEDROOM FOUR 9' 1" x 8' 6" (2.781m x 2.598m) Panelled door with glass inserts, UPVC double glazed window to front aspect, smooth ceiling, coving to ceiling edge, radiator, exposed wooden floor boards.
BEDROOM ONE 13' 2" x 10' 6" (4.01m x 3.2m) Panelled door, UPVC double glazed window to front aspect, smooth ceiling with light fitting, smooth walls, built in wardrobes, carpeted floor covering.
BEDROOM TWO 10' 6" x 10' 4" (3.2m x 3.15m) Panelled door, UPVC double glazed window to rear aspect, smooth ceiling with pendant light fitting, smooth walls, built in storage cupboard, wood effect laminate flooring.
BEDROOM THREE 9' 9" x 7' 4" (2.97m x 2.24m) Panelled door, UPVC double glazed window to side aspect, smooth walls, carpeted floor covering.
BATHROOM 6' 7" x 6' 1" (2.01m x 1.85m) Panelled door, UPVC double glazed window to side aspect, recently fitted modern White three-piece bathroom suite comprising bath with shower over, pedestal wash hand basin, low level WC. Mostly tiled walls with remainder of walls painted, tiled floor.
GARAGE WITH UTILITY AREA Garage: 13' 9" x 8' 2" (4.2m x 2.5m) Utility room: 9'10 x 7'2" Access to garage via up and over door from front driveway. Garage measures: 13' 9" x 8' 2" (4.2m x 2.5m) Utility area measures: 9'10 x 7'2" There are floor, wall and two floor to ceiling fitted cupboards plus a sink unit. Space for appliances. Door from utility area leading on to rear garden.
REAR GARDEN This beautiful garden has been carefully designed and maintained by the current vendors. It benefits from having two patios offering the option to enjoy the wonderful garden all year round. The patio to the rear offers the ideal space for alfresco dining as it has a sunny aspect right into the evening.
There are two steps up to the garden from the main patio. The garden is mainly laid to lawn with a variety of trees, shrubs and plants to borders plus a water feature to remain. There is a greenhouse and storage shed to remain. Two external water taps. Access to the garage/utility area.


