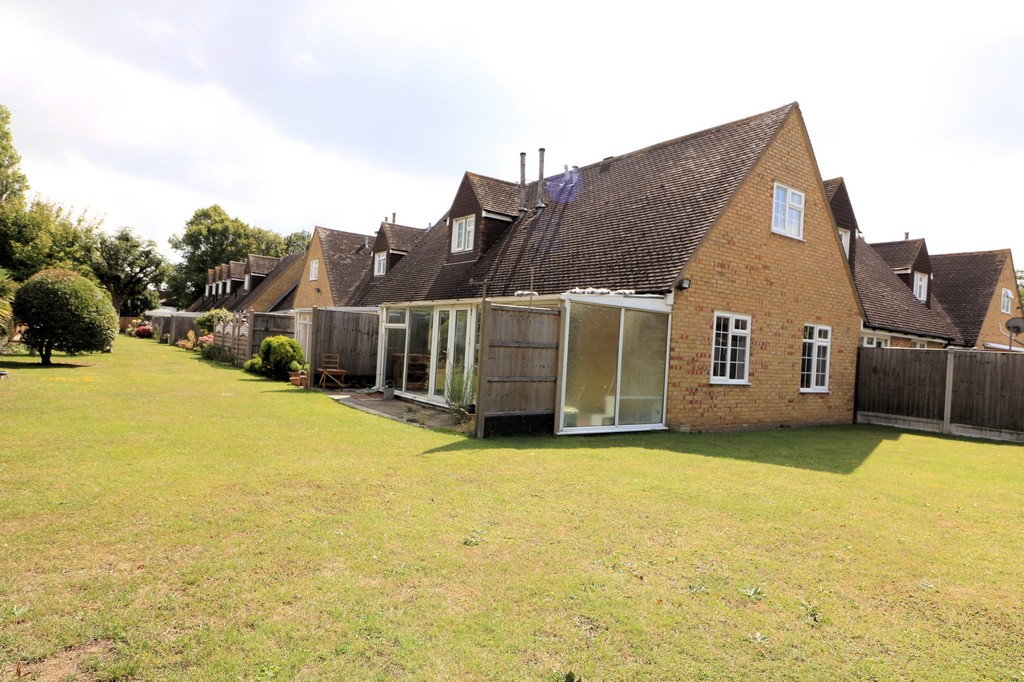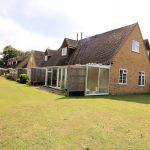Moat Croft, Shoeburyness
Property Features
- Charming over 60's retirement bungalow/chalet
- Wonderful garden to the rear
- Offered with vacant possession
- Rarely available
Property Summary
Full Details
THE PROPERTY Rarely do these charming two bedroomed retirement bungalows/chalets come to the market. The retirement complex is for the over 55's and is in an exceptional pretty tree lined area. With further benefits including double glazed windows, gas fired central heating and a private and secluded lawned rear garden which can be reached directly from the conservatory/sun lounge attached across the rear of the property measuring 21' in length. Leading off the spacious hallway there are rooms leading to the lounge, second bedroom/dining room and fitted kitchen with the lounge and kitchen giving direct access to the sun-lounge to the rear. There is storage area beneath the stairs and stairs leading up to the master bedroom with a separate bathroom leading from the landing.
The area has communal parking, numerous bays and maintained communal gardens with laundry room and on site (site manager).
Moat Croft is a lovely residential setting for the over 55's and offers great access to transport links the seafront and supermarkets.
The property is being offered with vacant possession.
Keys are held for an early viewing.
ENTRANCE HALLWAY
LOUNGE 12' x 10' 8" (3.66m x 3.25m)
KITCHEN 10' 8" x 9' (3.25m x 2.74m)
CONSERVATORY 21' overall (6.4m)
BEDROOM TWO/DINING ROOM 9' 8" x 9' 4" (2.95m x 2.84m)
FIRST FLOOR
LANDING
FAMILY BATHROOM
BEDROOM ONE 11' x 10' 4" (3.35m x 3.15m)
EXTERNALLY
EXCEPTIONAL REAR GARDEN
COMMUNAL PARKING
RESIDENTIAL FACILITIES including communal gardens, residents car park, laundry room and site manager.
LEASE: Lease approximately 80 years to run.
Council tax £92 per month.
Maintenance charge £159.09 per month (includes buildings insurance/ground rent).
These particulars are accurate to the best of our knowledge but do not constitute an offer or contract. Photos are for representation only and do not imply the inclusion of fixtures and fittings. The floor plans are not to scale and only provide an indication of the layout.


