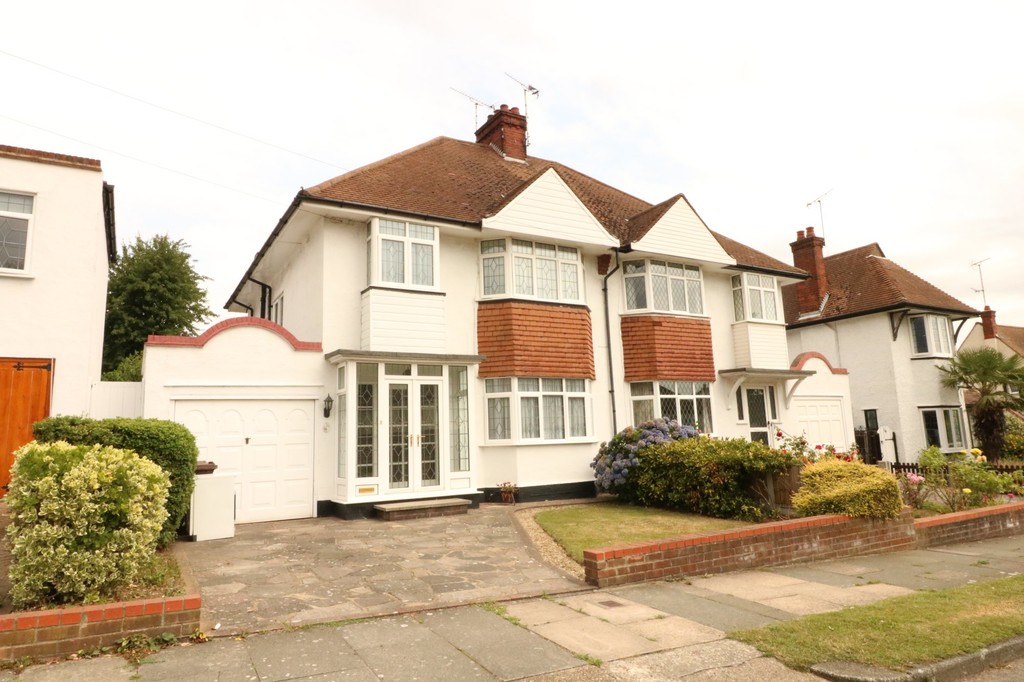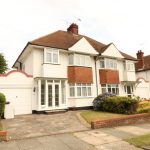Ewan Way, Leigh-on-Sea
Property Features
- DELIGHTFUL CHARACTER HOME
- HIGHLANDS ESTATE LOCATION
- THREE BEDROOMS
- GROUND FLOOR CLOAKROOM
- LARGE LOUNGE
- SEPARATE DINING ROOM
- KITCHEN
- BATHROOM
- DELIGHTFUL GARDEN
- NO ONWARD CHAIN
Property Summary
Full Details
Situated on the ever popular HIGHLANDS ESTATE, we are privileged to offer for sale this delightful THREE BEDROOM character home which benefits from having NO ONWARD CHAIN. This property does require some updating but offers huge potential to become a wonderful family home.
ENTRANCE Via a panelled door with leaded light inset to:
ENTRANCE HALL Stairs rising to first floor with storage cupboard beneath, radiator, picture rail, doors to:
GROUND FLOOR CLOAKROOM Obscure uPVC double glazed window to side, low level W.C, vanity wash hand basin with tiled splash back, textured ceiling.
LIVING ROOM 16' 3" x 11' 4" (4.95m x 3.45m) Leaded light uPVC double glazed bay window to front, radiator, feature fireplace, picture rail, coved cornice to ceiling edge.
DINING ROOM 13' 1" x 11' 4" (3.99m x 3.45m) uPVC double glazed patio doors overlooking and leading onto the delightful established garden, radiator, picture rail, coved cornice to ceiling edge.
KITCHEN 8' 8" x 8' 1" (2.64m x 2.46m) uPVC double glazed window to side and rear, door to rear, stainless steel sink unit with storage cupboard beneath, further eye level storage cupboard, space for cooker and further domestic appliances, partly tiled walls, textured ceiling.
FIRST FLOOR LANDING Access to loft, uPVC double glazed window to side, picture rail, coved cornice to ceiling edge, doors to:
BEDROOM ONE 16' 1" x 11' 4" (4.9m x 3.45m) uPVC double glazed square bay window to front, radiator, picture rail, coved cornice to ceiling edge.
BEDROOM TWO 12' 8" x 11' 5" (3.86m x 3.48m) uPVC double glazed window to rear, radiator, built in storage cupboard, picture rail, coved cornice to ceiling edge.
BEDROOM THREE 9' 5" x 7' 2" (2.87m x 2.18m) Leaded light uPVC double glazed square bay window to front, radiator, picture rail, coved corncice to ceiling edge.
BATHROOM Obscure uPVC double glazed window to rear, white suite comprising a panelled bath with shower over, pedestal wash hand basin, airing cupboard, radiator, tiling to walls in complimentary ceramics.
SEPARATE W.C Low level W.C.
EXTERIOR The front of the property benefits from having an attractive, well tended formal garden with adjacent independent driveway giving access to an attached garage with up and over door.
The rear garden is a particular feature of this property which is mainly laid to lawn with established flowers, shrubs and trees. There is a large patio area at the bottom of the garden, fencing to boundaries and a side access.
VIEWINGS BY APPOINMENT WITH HAIR AND SON. These particulars are accurate to the best of our knowledge but do not constitute an offer or contract. Photos are for representation only and do not imply the inclusion of fixtures and fittings. The floor plans are not to scale and only provide an indication of the layout.


