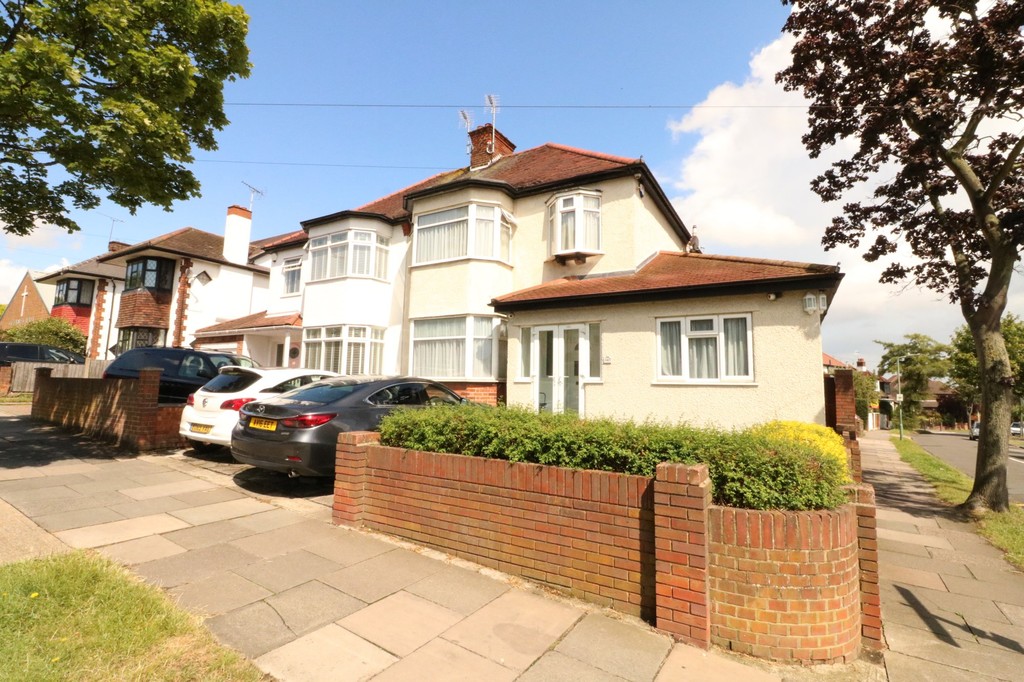Elmsleigh Drive, Leigh-on-Sea
Property Features
- EXTENDED CHARACTER HOME
- FOUR BEDROOMS
- EN-SUITE TO GROUND FLOOR BEDROOM
- SUPERB 30' OPEN PLAN KITCHEN / DINER
- LOUNGE
- CONSERVATORY
- LUXURY FAMILY BATHROOM
- DELIGHTFUL REAR GARDEN
- IMMACULATE THROUGHOUT
- A REAL MUST SEE
Property Summary
Full Details
ENTRANCE Via uPVC double glazed entrance door giving access to:
ENTRANCE PORCH: Further panelled door to:
HALLWAY Radiator, wood effect flooring, stairs rising to first floor with storage cupboard under, further built in cloaks cupboard, panelled doors to:
GROUND FLOOR BEDROOM: 13' 7" x 9' 5" (4.14m x 2.87m) uPVC double glazed window to front, radiator, coved cornice to ceiling edge, panelled door to:
EN-SUITE BATHROOM Obscure uPVC double glazed window to side, recently fitted with a luxury suite comprising a panelled bath, pedestal wash hand basin and low level W.C, tiling to walls in Italian style ceramics.
LOUNGE 16' 5" x 13' 4" (5m x 4.06m) uPVC double glazed bay window to front, radiator, feature fireplace with marble effect inset and hearth housing real flame electric fire, picture rail, coved cornice to ceiling edge.
KITCHEN/DINER 30' 2" x 12' 6" (9.19m x 3.81m) Two uPVC double glazed windows to rear and feature bi-fold doors leading through to the conservatory. The kitchen area has recently been refitted to a very high standard and features a range of modern eye and base level units with working surfaces over comprising a single drainer sink unit with mixer tap, integrated oven and hob, space for washing machine, tumble drier and further domestic appliances, partly tiled walls in complimentary ceramics, coved cornice to ceiling edge.
CONSERVATORY 14' x 7' 7" (4.27m x 2.31m) uPVC double glazed with wood effect flooring and double doors leading onto the rear garden.
FIRST FLOOR LANDING uPVC double glazed window to side, dado rail, picture rail, access to loft which has been transformed into a spacious attic room, doors to:
BEDROOM ONE 16' 8" x 10' 6" (5.08m x 3.2m) uPVC double glazed bay window to front, range of fitted wardrobes to one wall with sliding mirror door fronts, picture rail, radiator, coved cornice to ceiling edge.
BEDROOM TWO 12' 5" x 11' 7" (3.78m x 3.53m) uPVC double glazed window to rear, radiator, picture rail, coved cornice to ceiling edge.
BEDROOM THREE 7' 6" x 7' 2" (2.29m x 2.18m) uPVC double glazed bay window to front, radiator, picture rail, coved cornice to ceiling edge.
BATHROOM Obscure uPVC double glazed window to rear, recently refitted with a luxury four piece suite comprising a panelled bath with mixer tap, large walk in shower cubicle, low level W.C and vanity wash hand basin with storage beneath, radiator, tiling to walls and floor in complimentary ceramics.
EXTERIOR The property sits on a prominent corner plot and the front of the property features a driveway which provides off road parking for two vehicles.
The rear garden enjoys a sunny aspect and commences with a raised decked patio area leading to a well tended lawn. There is a timber storage shed with power connected, fencing and walls to boundaries, side access.
AGENTS NOTE This property has the benefit of recently having a replacement boiler, a burglar alarm, security cameras and security entry phone system.
VIEWINGS BY APPOINTMENT WITH HAIR AND SON These particulars are accurate to the best of our knowledge but do not constitute an offer or contract. Photos are for representation only and do not imply the inclusion of fixtures and fittings. The floor plans are not to scale and only provide an indication of the layout.


