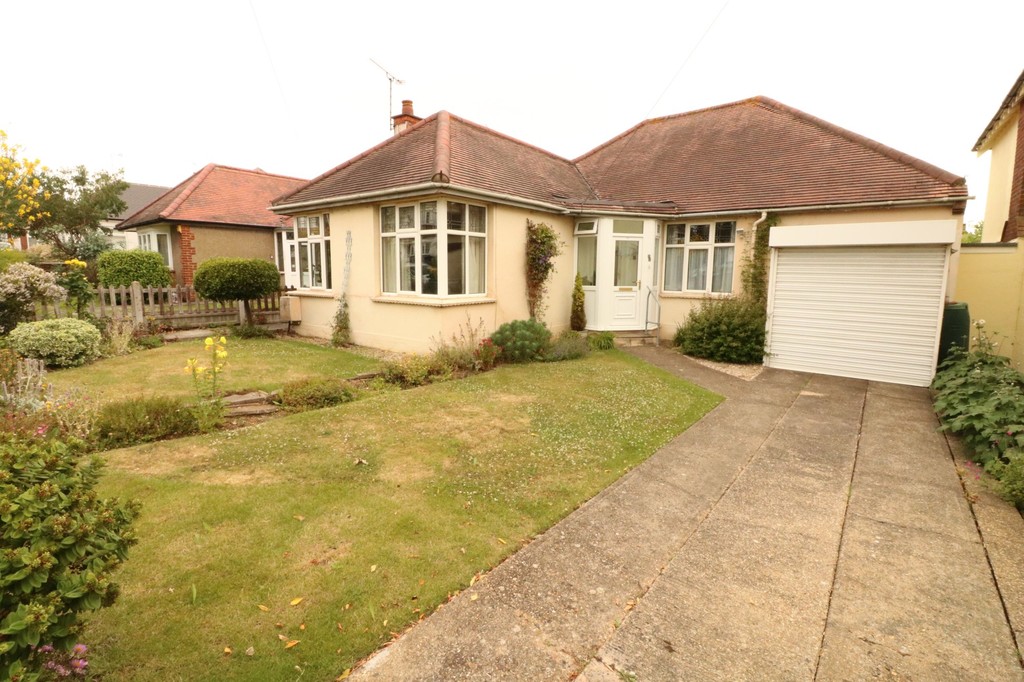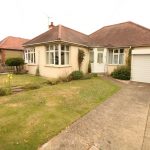Tattersall Gardens, Leigh-on-Sea
Property Features
- MARINE ESTATE LOCATION
- THREE BEDROOMS
- LARGE LOUNGE
- SEPARATE DINING ROOM
- KITCHEN
- BATHROOM
- OWN DRIVE & GARAGE
- DELIGHTFUL REAR GARDEN
- HUGE POTENTIAL
- MUST BE VIEWED
Property Summary
Full Details
* Open Day Saturday 27th July - 12 - 2pm. Call Now To Reserve Your Time Slot * Hugely spacious detached bungalow with potential to extend even further into the loft space. Situated on the prestigious Marine Estate the bungalow offers THREE BEDROOMS, two large reception rooms and although requires a little updating provides huge potential to be a wonderful family home.
ENTRANCE Via a uPVC double glazed door with matching side panels to:
ENTRANCE PORCH Further panelled door to:
ENTRANCE HALL: Measuring over 35' in length, this huge hallway accesses all rooms. Picture rail, range of built in storage cupboards, doors to:
LOUNGE: 14' x 14' (4.27m x 4.27m) uPVC double glazed windows to front, feature fireplace with tiled hearth, picture rail, textured ceiling
DINING ROOM 12' 3" x 12' (3.73m x 3.66m) uPVC double glazed double doors with matching side panels overlooking and leading to the delightful rear garden, picture rail.
KITCHEN 11' 4" x 8' 3" (3.45m x 2.51m) uPVC double glazed window and door to rear, range of fitted eye and base level units with working surfaces over comprising a one and a quarter sowl sink unit with mixer tap, integrated split level oven and hob, space for dishwasher, washing machine and further domestic appliances corner cupboard housing boiler supplying warm air heating system, tiling to walls in complimentary ceramics.
BEDROOM ONE 14' x 13' 1" (4.27m x 3.99m) uPVC double glazed window to side and rear, built in Sharp wardrobes with matching bedside cabinets with recess for bed, dressing table and further storage units, picture rail, textured ceiling.
BEDROOM TWO: 12' 5" x 10' 6" (3.78m x 3.2m) uPVC double glazed window to front, built in wardrobes with louvred door fronts with dressing table and further storage cupboards above, picture rail, textured ceiling
BEDROOM THREE 10' 5" x 9' 4" (3.18m x 2.84m) uPVC double glazed window to side, picture rail, textured ceiling
BATHROOM Obscure uPVC double glazed window to side, white suite comprising a corner bath with shower over, vanity wash hand basin with storage cupboard beneath, airing cupboard, doorway accessing:
SEPARATE W.C: Obscure uPVC double glazed window to side, low level W.C
EXTERIOR: The front of the property features an established formal garden with adjacent independant driveway accessing an integral garage with up and over door and personal door to the rear garden.
The rear garden commences with a concrete patio area leading to a well tended lawn with established trees and shrubs. There is a storage shed which we understand will remain, fencing to boundaries and side access with outside tap.
VIEWINGS BY APPOINTMENT WITH HAIR AND SON These particulars are accurate to the best of our knowledge but do not constitute an offer or contract. Photos are for representation only and do not imply the inclusion of fixtures and fittings. The floor plans are not to scale and only provide an indication of the layout.


