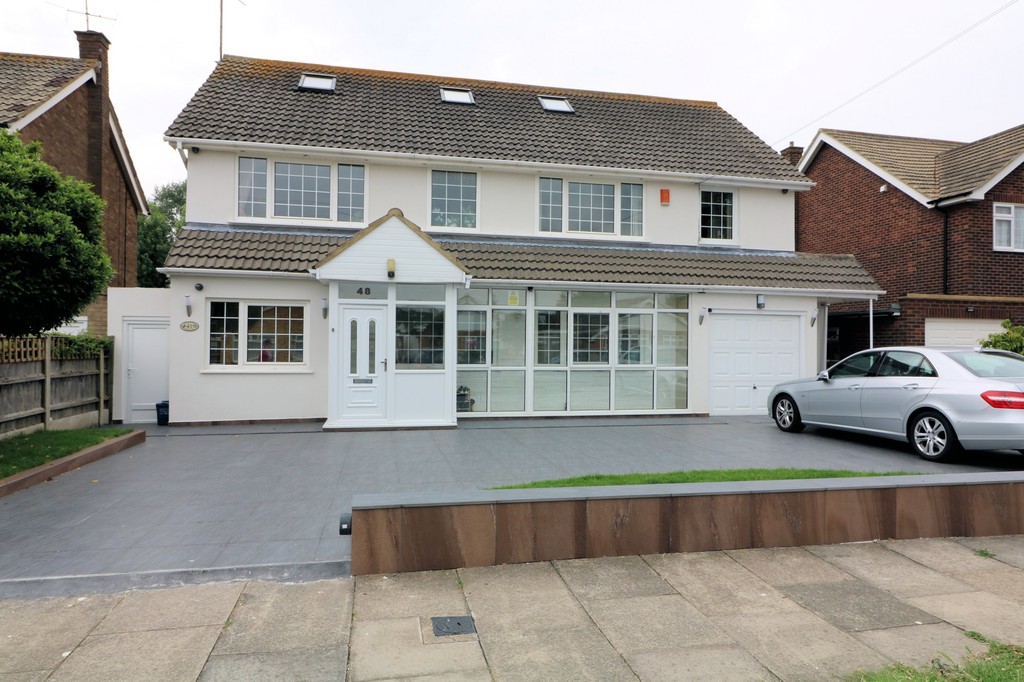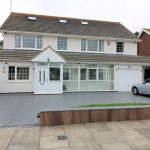Wyatts Drive, Thorpe Bay
Property Features
- Beautiful six bedroomed detached family home
- Outstanding views backing onto Thorpe Hall golf club
- Extended to the rear and within the loft space
- Four en-suite bedrooms
Property Summary
Full Details
ENTRANCE PORCH 22' x 5' maximum (6.71m x 1.52m)
ENTRANCE HALL 11' 8" x 10' (3.56m x 3.05m)
LOUNGE 13' x 18' 10" (3.96m x 5.74m)
SITTING/DINING ROOM 28' 10" x 12' 2" (8.79m x 3.71m)
KITCHEN 12' 7" x 10' 8" (3.84m x 3.25m)
SNUG 11' x 11' (3.35m x 3.35m)
GROUND FLOOR MODERN SHOWER ROOM
STUDY 8' 2" x 7' 2" (2.49m x 2.18m)
FIRST FLOOR
LANDING 14' 3" x 6' 9" (4.34m x 2.06m)
BEDROOM ONE 19' x 13' maximum (5.79m x 3.96m)
EN-SUITE SHOWER ROOM
BEDROOM TWO 19' x 11' (5.79m x 3.35m)
EN-SUITE MODERN SHOWER ROOM
BEDROOM THREE 10' 9" x 12' (3.28m x 3.66m)
BEDROOM FOUR 13' x 11' (3.96m x 3.35m)
HUGE MODERN BATHROOM 9' 4" x 7' (2.84m x 2.13m)
HUGE REAR BALCONY 25' x 10' (7.62m x 3.05m) Overlooking the golf course
SECOND FLOOR
LANDING 14' 3" x 5' (4.34m x 1.52m)
BEDROOM FIVE 17' x 12' (5.18m x 3.66m)
HUGE EN-SUITE BATHROOM
BEDROOM SIX 17' 2" x 12' (5.23m x 3.66m)
EN-SUITE SHOWER ROOM
JULIETTE BALCONIES To both bedrooms five and six.
EXTERNALLY
OUT-BUILDINGS
STUDY/OFFICE 14' 0" x 12' 0" (4.27m x 3.66m)
UTILITY/STORAGE AREA 12' x 8' (3.66m x 2.44m)
COVERED CANOPY 21' (6.4m)
GARAGE 30' x 8' 7" (9.14m x 2.62m)
ATTACHED BOILER HOUSE AND STORAGE AREA
LOCATION Wyatts Drive is in a most desirable location in Thorpe Bay with the property backing directly onto Thorpe Hall golf club with magnificent views over the greens from the huge first floor balcony and Juliette balconies to bedrooms five and six within the loft space.
The popular Broadway shopping area is abundant with the café lifestyle and restaurants, Thorpe Bay main railway station and Southend East mainline railway station with regular train services to Fenchurch Street are within half a mile, as is the seafront.
Perfect location for Schools including Southend High School for Girls and Greenways Primary School.
THE PROPERTY Considerable care and attention to detail has been paid to extending this magnificent six double bedroomed family home with en-suite bathrooms and shower rooms to four of the double bedrooms and Juliette balconies to bedrooms five and six within the roof space affording wonderful views over the golf course.
The master bedroom on the first floor which also has the benefit of an en-suite. There are double glazed French doors opening out to a huge rear balcony measuring 25' x 10' perfect for taking the lazy days of watching the golfers.
The ground floor accommodation flows beautifully with an inviting reception hall. There is a separate ground floor shower room and study. A huge open plan living room/dining room measuring 28' 10" x 25' 6"opening out to the landscaped rear garden. There's additionally a separate snug measuring 11' x 11' and sizeable fitted kitchen. The whole of the front and rear garden has been completely landscaped with a newly laid driveway with remote up/over doors both to the front and rear of the 30' garage which has an attached boiler house and storage room.
The rear garden has recently been landscaped and re-turfed with a huge patio area and side access. To the bottom end of the garden there are views directly through to the golf course with a modern and recently constructed office/workroom measuring 14' x 12' with a 21' tiled covered area leading directly to the separate 12' x 8' utility/storage area, all double glazed. The whole of the property comes with double glazing, gas fired central heating and really does have very inviting family accommodation with this superb location on one of Thorpe Bays most desirable roads with local amenities and fantastic School catchments. Very rare opportunity and beautifully presented throughout.
These particulars are accurate to the best of our knowledge but do not constitute an offer or contract. Photos are for representation only and do not imply the inclusion of fixtures and fittings. The floor plans are not to scale and only provide an indication of the layout.


